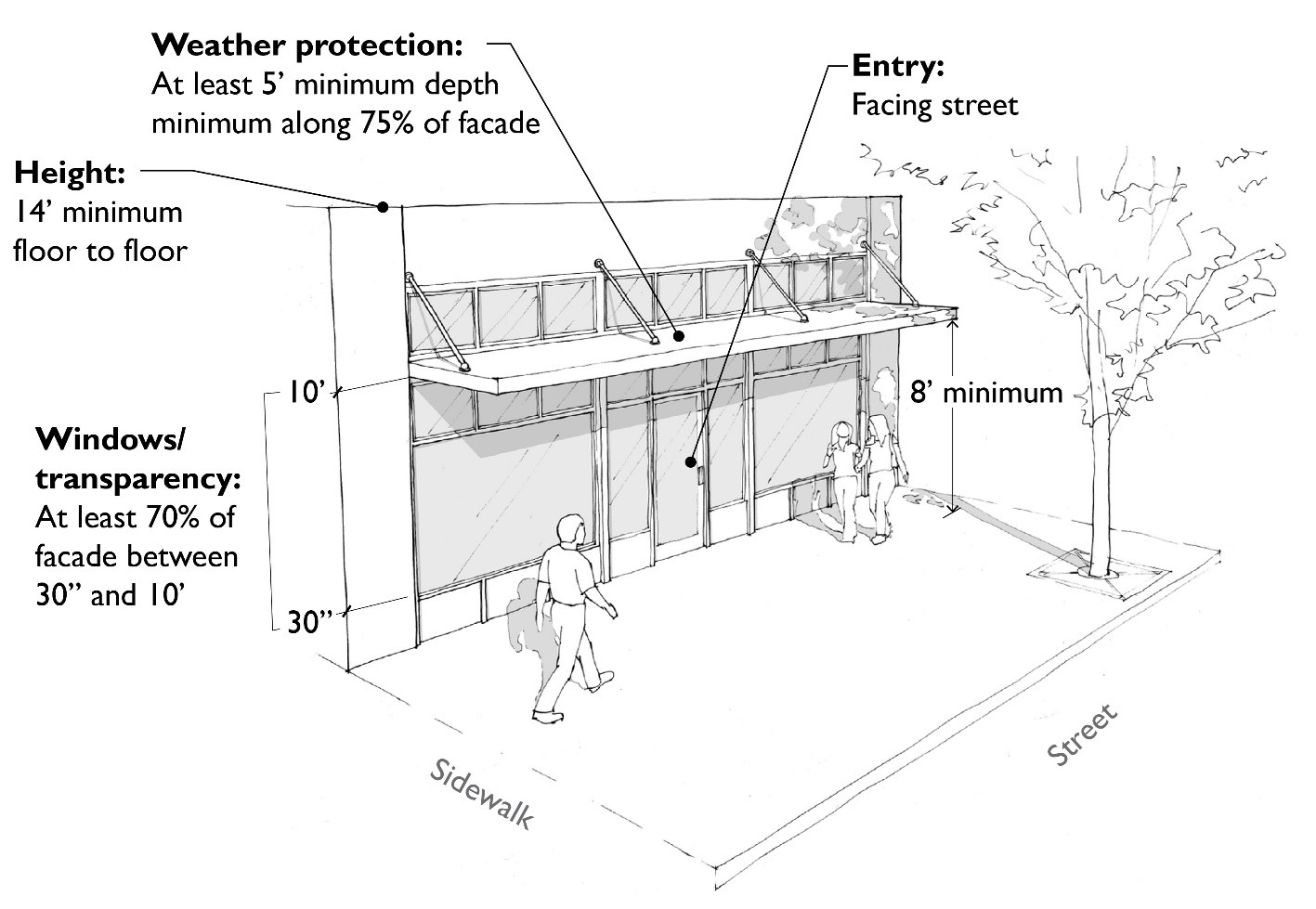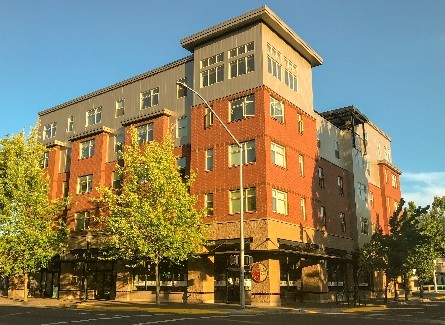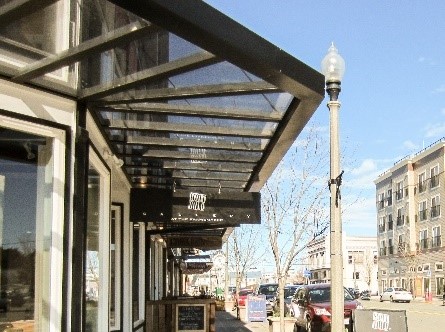12.48.320 Primary block frontage regulations.
A. Purpose. Primary block frontages are the most vibrant and active shopping and dining areas within the subarea. Blocks designated as primary block frontages (as shown in Figure 12.48.305) include continuous storefronts placed along the sidewalk edge with small scale shops and many business entries.
Fig. 12.48.320.A. Primary block frontage vision and key regulations.

B. Regulations. All development on sites with a primary block frontage designation must comply with the regulations in Table 12.48.320.B below:
The ➲ symbol refers to departure opportunities. See subsection C of this section for special departure criteria. | ||
|---|---|---|
Element | Regulation | Additional Provisions and Examples |
Ground-level | ||
Land use | Table 12.48.120 sets forth the basic permitted uses in subarea zoning districts. However, only those uses listed below are permitted on the ground level on primary block frontages: • Personal services use. • Eating and drinking establishment. • Artisan manufacturing. • Recreation, culture and entertainment. • Retail uses. | Lobbies and accessory uses associated with upper-floor hotel/motel, business service, and multifamily residential uses are allowed provided they are limited to 33% of all primary block frontages (measured separately for each block). |
Floor to ceiling height | 14' minimum (applies to new buildings only). | Applies to the minimum retail space depth. |
Retail space depth | 30' minimum. ➲ | |
Building placement | Buildings must be placed at the back edge of the required sidewalk. Additional setbacks are allowed for a widened sidewalk or publicly accessible outdoor space (BMC 12.48.420(C)). | 
Corner storefront building example. |
Building entrances | Primary building entrances must face the street. For corner buildings, primary entrances for ground-level building corner uses may face either street or the street corner. | |
Façade transparency (see BMC 12.48.310) | At least 70% of the transparency area. ➲ | |
Weather protection | Weather protection over the sidewalk is required along at least 75% of the storefront façade, and it must be a minimum of 5' average depth and have 8' minimum vertical clearance. ➲ Weather protection must not interfere with street trees, street lights, street signs, or extend beyond the edge of the sidewalk. | 
|
Parking location | New ground-level (surface or structured) parking adjacent to the street is prohibited. Parking may be placed below, above, and/or behind storefronts. ➲ | |
C. Departure Criteria. Departures from the regulations in Table 12.48.320.B that feature the ➲ symbol will be considered per BMC 12.48.030 provided the alternative proposal meets the purpose of the regulations and the following criteria:
1. Retail Space Depth. Reduced depths of up to 25 percent of the applicable block frontage will be considered where the applicant can successfully demonstrate the proposed alternative design and configuration of the space are viable for a variety of permitted retail uses.
2. Façade Transparency. Departures for façade transparency in the transparency area may be reduced to a minimum of 40 percent if the façade design between ground-level windows provides visual interest to the pedestrian and mitigates the impacts of blank walls.
3. Weather Protection. The reduced extent (to no less than 50 percent of block frontages) or width of weather protection features (to no less than four feet in width) will be considered provided the designs are proportional to architectural features of the building and building design tradeoffs (elements that clearly go beyond minimum building design regulations in this chapter) meet the purpose of the regulations. (Ord. 2341 § 5 (Exh. A), 2020).