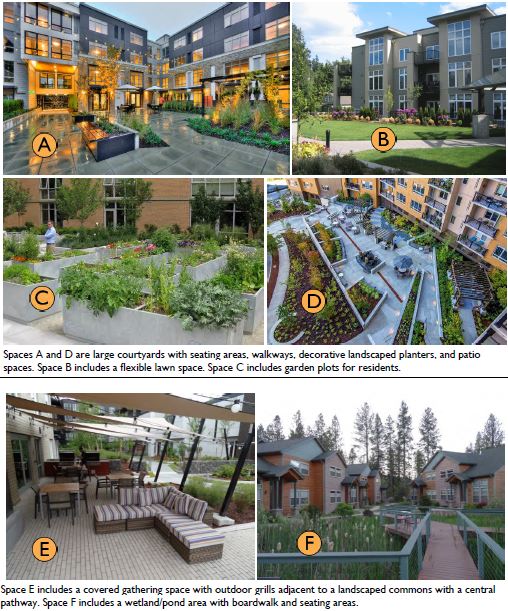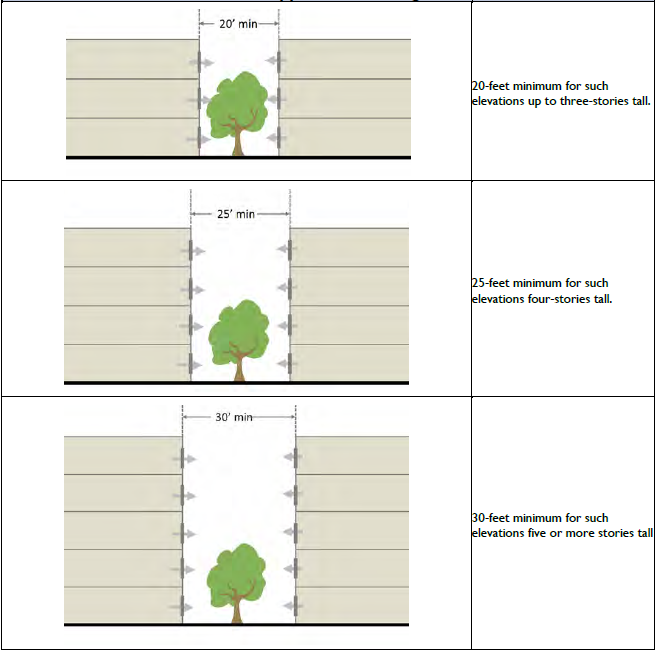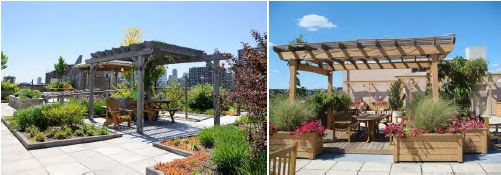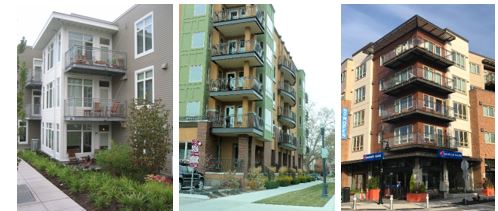12.48.420 Internal outdoor space.
A. Purpose.
1. To create usable space that is suitable for leisure or recreational activities for residents.
2. To create outdoor space that contributes to the residential setting.
3. To provide plazas that attract shoppers to commercial areas.
4. To provide plazas and other pedestrian-oriented spaces in commercial areas that enhance the employees’ and public’s opportunity for active and passive activities, such as dining, resting, people watching, and recreational activities.
5. To enhance the development character and attractiveness of commercial development.
B. Regulations.
1. All multifamily development, including multifamily portions of mixed-use development, must provide minimum usable on-site outdoor space equal to 20 percent of net floor area as defined by the IBC, excluding service, circulation, and enclosed parking areas.
2. All nonresidential development must provide minimum usable on-site outdoor space equal to eight percent of net floor area as defined by the IBC, excluding service, circulation, and enclosed parking areas. Developments featuring less than 2,500 square feet of net floor area (if mixed-use, this includes residential and nonresidential development) are exempt from this requirement.
3. Table 12.48.420 illustrates the types of on-site outdoor spaces that may be used to meet the requirements in subsections (B)(1) and (B)(2) of this section.
Usable outdoor space type | Percentage of required outdoor space | Cross-reference to applicable design regulations |
|---|---|---|
Publicly accessible outdoor space | 50 – 100% | BMC 12.48.420(C)(1) |
Common outdoor space | Up to 40% | BMC 12.48.420(C)(2) |
Balconies and other private outdoor space | Up to 20% | BMC 12.48.420(C)(4) |
4. Large Multi-Phase Developments Under Single Ownership. Each phase of development must meet the minimum usable on-site outdoor space requirements herein. Developments have the option to integrate a surplus of usable on-site outdoor space in early phases and apply the surplus space towards meeting the requirements for subsequent phases, provided all applicable regulations are met.
5. Fee-in-Lieu Option.
a. The following developments qualify for a fee in lieu of usable on-site outdoor space requirements:
(1) The first 1,000 square feet of required public space may be covered up to 100 percent by an in-lieu fee.
(2) Public space requirements between 1,000 and 3,000 square feet may be covered up to 50 percent by an in-lieu fee; provided, that any on-site public space is a usable area of at least 500 square feet.
(3) Public space requirements over 3,000 square feet may be covered up to 10 percent by an in-lieu fee.
(4) Essential public facilities featuring 5,000 square feet or more of gross floor area. Such developments may qualify to pay a fee-in-lieu for up to 50 percent of the required usable outdoor space.
b. In-lieu fees will be based on the assessed land value at the time of application plus development costs, which will be included in the city of Bothell fee schedule and subject to annual adjustment based on the Construction Price Index and updates approved by city council.
c. Public space in-lieu fees may be used to create, enhance and/or activate public space, including street rights-of-way, in the Canyon Park Subarea, as determined by the director in coordination with other departments.
d. Any public open space improvements and/or any in-lieu fee paid under this provision must be separate from and cannot be utilized as a credit for or otherwise offset park and open space impact fees.
e. A developer may transfer required public space to a development within the Canyon Park Subarea and within one-half mile. Transfers to be completed at a later time shall be accompanied by an agreement to pay an in-lieu fee should the future development not transpire.
C. Minimum Usable On-Site Outdoor Space Design Regulations.
1. Publicly accessible outdoor space shall be provided per the following regulations. Design departures may be granted that demonstrate compliance with the purpose for on-site outdoor space in subsection A of this section.
a. Regulations.
(1) The space must abut a public sidewalk or other major internal pedestrian route and be designed to function as a focal point and gathering spot.
(2) The space must be ADA compliant and generally level with the adjacent sidewalk or internal pedestrian route. Steps, ramps and grade changes may be acceptable provided the outdoor space is designed to be visually and physically accessible from the adjacent sidewalk or internal pedestrian route and the space meets all other regulations herein.
(3) The space must feature no dimension less than 15 feet in order to provide functional leisure or recreational activity. Exception: Portions of sidewalk area widened beyond minimum regulations may qualify as publicly accessible outdoor space provided storefronts abut the sidewalk.
(4) The space must be publicly accessible from 6:00 a.m. to 10:00 p.m.
(5) Large spaces (greater than 5,000 square feet) must be designed to be multi-functional to accommodate a variety of uses and activities.
(6) The space must be framed on at least two sides by buildings that are oriented towards the space (via entries and generous façade transparency). Alternatives will be considered for unique configurations or designs that meet the purpose of the regulations.
(7) Paved walking surfaces of either concrete or approved unit paving are required. Form-in-place pervious concrete paving is allowed.
(8) Except for natural areas or storm water infrastructure that contribute to the pedestrian environment, pedestrian amenities must be integrated into the space. Examples include site furniture, artwork, drinking fountains, shade structures, kiosks, or other similar features that complement the space and encourage use of the space by a variety of users.
(9) Lighting is required and integral to the design of the space for (A) safety and security, (B) intended activities or events, and (C) creating a distinct and inviting atmosphere. Lighting must conform to BMC 12.14.240.
(10) Except for natural areas or storm water infrastructure that contribute to the pedestrian environment, at least one individual seat per 60 square feet of plaza area or open space is required. At least 50 percent of the required seating must be built-in seating elements, while provisions for moveable seating may be used for the remaining percentage. Two feet of seating area on a bench or ledge at least 16 inches deep at an appropriate seating height qualifies as an individual seat. Reductions of up to 50 percent will be allowed for the integration of specialized open spaces that meet the purpose of regulations herein.
(11) Landscaping components that add visual interest and do not act as a visual barrier. This could include trees, planting beds, raised planters, and/or potted plants, or both.
(12) Permanent weather protection along at least 50 percent of building edges (associated with nonresidential uses) at least six feet deep with horizontal clearance between eight and 15 feet.
(13) The space must be proportional to the intended function and adjacent uses. For example, such spaces should not look or feel empty, barren, or too big when not in use.
(14) The space must include design elements that appeal to the senses. Examples include the sound of water, the smell of plants, and/or the heat of fire. Sensory experiences may vary with the season, with water being present in the summer and a fire lit in the winter.
(15) Storm water management elements and LID BMPs, like rain gardens, may be integrated into the design of the space and may occupy up to 25 percent of the required space. Where multiple publicly accessible open spaces are included within a development, this standard applies to all such space combined, to allow flexibility in the design of individual spaces.
(16) Rules of conduct similar to those for public parks may be posted.
b. Features prohibited within a publicly accessible outdoor space:
(1) Large expanses of uninterrupted paving or paving without pattern.
(2) Service and utility areas or venting of mechanical systems.
(3) Long, narrow space with limited access.
(4) Space providing vehicular access. Exception: Woonerf style shared-access lanes may be allowed (counted at 50 percent discount) provided through traffic is minimal and the design of the access feature is well-integrated into the design of the larger space.
(5) Asphalt paving.
(6) Adjacent chain-link fences.
(7) Adjacent “blank walls” without “blank wall treatment” (BMC 12.48.540).
(8) Outdoor storage.
2. Common Outdoor Space. Common outdoor space refers to spaces that are internal to a development and accessible to all tenants of a development, but may not be accessible to the general public. Exception: For mixed-use buildings with commercial and residential uses, the common outdoor spaces only need to be accessible to all dwelling units within the building. Common outdoor spaces can include landscaped courtyards or decks, entrance plazas, gardens with pathways, children’s play areas, pools, and water features. Accessible areas with native vegetation and areas used for storm water retention, infiltration, or other multipurpose recreational and/or green spaces that meet the design criteria herein may qualify as common outdoor space.
Common outdoor space design regulations and guidelines:
a. Common outdoor space must be located in centralized areas that are visible from tenants within the development.
b. Required setback areas must not count as common outdoor space unless the design of the space meets the regulations herein.
c. Common outdoor space must feature paths or walkable lawns, landscaping, seating, lighting, and play structures, sports courts, or other pedestrian amenities to make the area more functional and enjoyable for a range of users.
d. Common outdoor space must be separated from ground-level windows, streets, service areas and parking lots with landscaping, fencing, and/or other acceptable treatments that enhance safety and privacy for both the shared open space and dwelling units.
e. When possible, the space should be oriented to receive sunlight, facing east, west or preferably south. Provisions for shade, however, must also be integrated in spaces that will be exposed to extensive sunlight.
f. Stairways and service elements located within or on the edge of common outdoor space must not be included in the open space calculations.
g. Shared porches may qualify as common outdoor space, provided they are at least eight feet in depth and 96 square feet in total area.
h. The space must be accessible to all residents of the development.
i. LID BMPs, like rain gardens, may be integrated into the design of the space and may occupy up to 25 percent of the common outdoor space.
Fig. 12.48.420.C.2. Usable outdoor space types.

j. Common outdoor space must feature no dimension less than 15 feet in order to provide functional leisure or recreational activity. Wider minimum dimensions are required perpendicular to building elevations containing windows of dwelling units whose only solar access is from the applicable building wall. Specifically:
(1) Twenty feet minimum for such elevations up to three stories tall.
(2) Twenty-five feet minimum for such elevations four stories tall.
(3) Thirty feet minimum for such elevations five or more stories tall.
Fig. 12.48.420.C.2.j. Common outdoor space – minimum widths when adjacent to building elevations containing windows of dwelling units whose only solar access is from the applicable building wall.

3. Common Roof Deck. Such spaces may qualify as common outdoor space provided they meet the following requirements:
a. Space must feature hard surfacing and integrate amenities such as seating areas and other features that encourage use.
b. Space must integrate landscaping elements that enhance the character of the space and encourage its use.
c. Space must incorporate features that provide for the safety of residents, such as enclosures, railings, and appropriate lighting levels.
d. Space must feature no dimension less than 15 feet in order to provide functional leisure or recreational activity.
Fig. 12.48.420.C.3. Rooftop deck examples.

4. Balcony Design Requirements. Such spaces must have minimum dimensions of six feet and contain at least 48 square feet of area (not including railings) to provide a space usable for human activity.
Fig. 12.48.420.C.4. Balcony examples.

(Ord. 2341 § 5 (Exh. A), 2020).