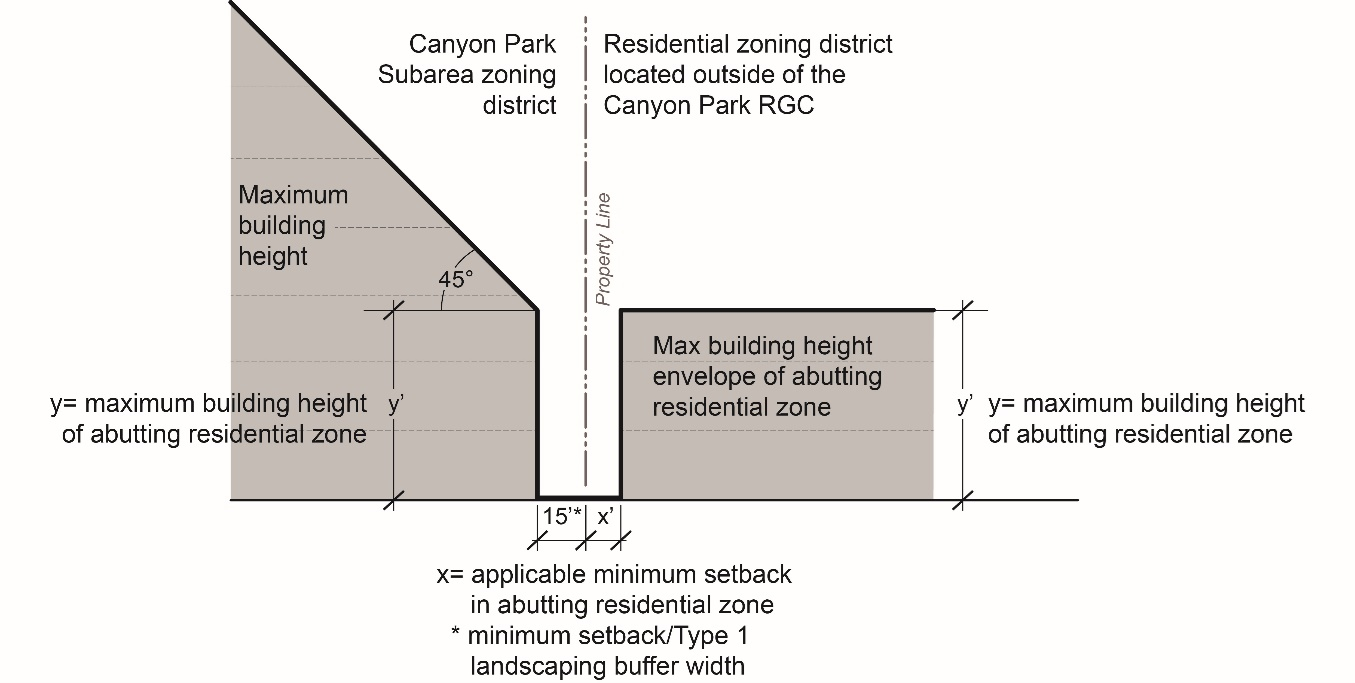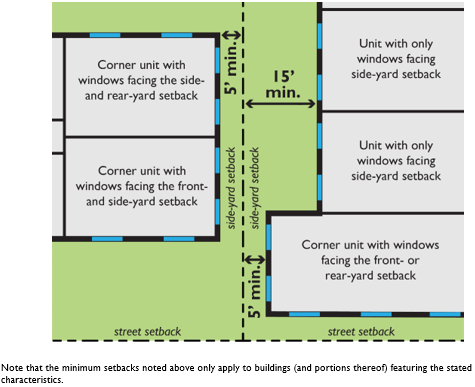12.48.410 Side- and rear-yard setbacks.
A. Purpose.
1. To promote the functional and visual compatibility between developments, particularly between zones of different intensity.
2. To protect the privacy of residents on adjacent properties.
B. Side and Rear Setback Regulations. Table 12.48.130 sets forth a range of minimum side- and rear-yard setbacks in all subarea zones between zero and 15 feet. The provisions below clarify specific setback requirements:
1. Zero side- and rear-yard setbacks are allowed where developments integrated windowless firewalls that meet the design provisions of BMC 12.48.540(D).
Min. Setback | Applicability/Standard |
|---|---|
0' | For windowless firewalls. All firewalls must meet the design provisions of BMC 12.48.540(D). |
5' | Minimum setback except: • Where zero setbacks are allowed (windowless firewalls as described above). • Where setbacks greater than 5' are required per provisions below. |
15' – 20' | When required per subsection D of this section for light and air access and privacy along side and rear property lines. |
C. Special Setback/Building Height Regulations for Sites Abutting Residential Zones. For sites abutting a residential zoning district (not including combination zones) located outside of the Canyon Park Regional Growth Center boundary, the following standards apply:
1. Landscaped Buffer. A minimum 15-foot-wide buffer featuring Type I landscaping as set forth in BMC 12.18.040 on the portion of the site abutting the applicable residential zone.
2. Setbacks. A minimum 15-foot building setback is required in applicable residential zones.
3. Building Height Restrictions. From the required 15-foot setback, the maximum allowable building height increases at a 45-degree angle inward up to the maximum height of the applicable subarea zoning district.
Fig. 12.48.410.C. Illustrating minimum side- and rear-yard setbacks to an abutting residential zoning district.

D. Light and Air Access and Privacy Near Interior Side and Rear Property Lines. Buildings or portions thereof containing multifamily dwelling units whose only solar access (windows) is from the applicable side or rear of the building (facing towards the side or rear property line) must be set back from the applicable side or rear property lines at least 15 feet. See Figure 12.48.410.D. For such building elevations taller than four stories, floors above the fourth floor must be set back at least 20 feet from the applicable side or rear property lines. Note: These regulations do not apply to side or rear property lines where adjacent to a street, access corridor, or easement where no building may be developed.
Departures will be allowed where it is determined that the proposed design will not create a compatibility problem in the near and long term based on the unique site context.
Fig. 12.48.410.D. Light/air access and privacy regulations for multifamily residential buildings along side and rear property lines.

(Ord. 2341 § 5 (Exh. A), 2020).