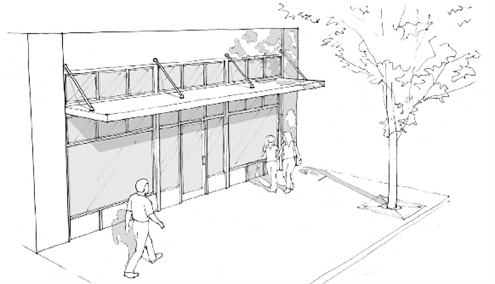Article IV. Block Frontage
12.48.300 Purpose.
The purpose of this article is to:
A. Achieve the envisioned character of Canyon Park Subarea as set forth in the goals and policies of the Canyon Park Subarea Plan.
B. Enhance pedestrian environments by emphasizing activated ground-level block frontage designs for commercial, mixed-use, and multifamily developments.
C. Minimize potential negative impacts of off-street parking facilities on the streetscape in strategic areas.
D. Promote good visibility between buildings and the street for security for pedestrians and to create a more welcoming and interesting streetscape.
Permitted Frontage | Details | |
|---|---|---|
Primary | 
| • No new ground-level parking adjacent to the street. • Special transparency, weather protection, and entry requirements. • Minimum commercial space height and depth. • No ground-floor residential uses except for live/work units on select storefront-designated blocks where the storefront space meets height and depth regulations. |
Secondary | 
Storefront or landscape frontages allowed | • Ground-level parking must not be visible from the street. • Landscaping to soften façades of nonstorefronts and buffer parking areas. • Minimum façade transparency requirements per use and setback. |
Gateway | 
Storefront or landscape frontages allowed | • Emphasizes “secondary” block frontage regulations for buildings at intersections, but emphasizes the “undesignated” block frontage regulations between intersections to allow greater flexibility. |
Undesignated | 
Storefronts are optional in mixed-use zones, otherwise frontages with landscaped setbacks are emphasized | • Flexible parking lot location regulations. • Landscaping to soften façades of nonstorefronts and buffer parking areas. • Minimum façade transparency requirements per use and setback. |
(Ord. 2341 § 5 (Exh. A), 2020).