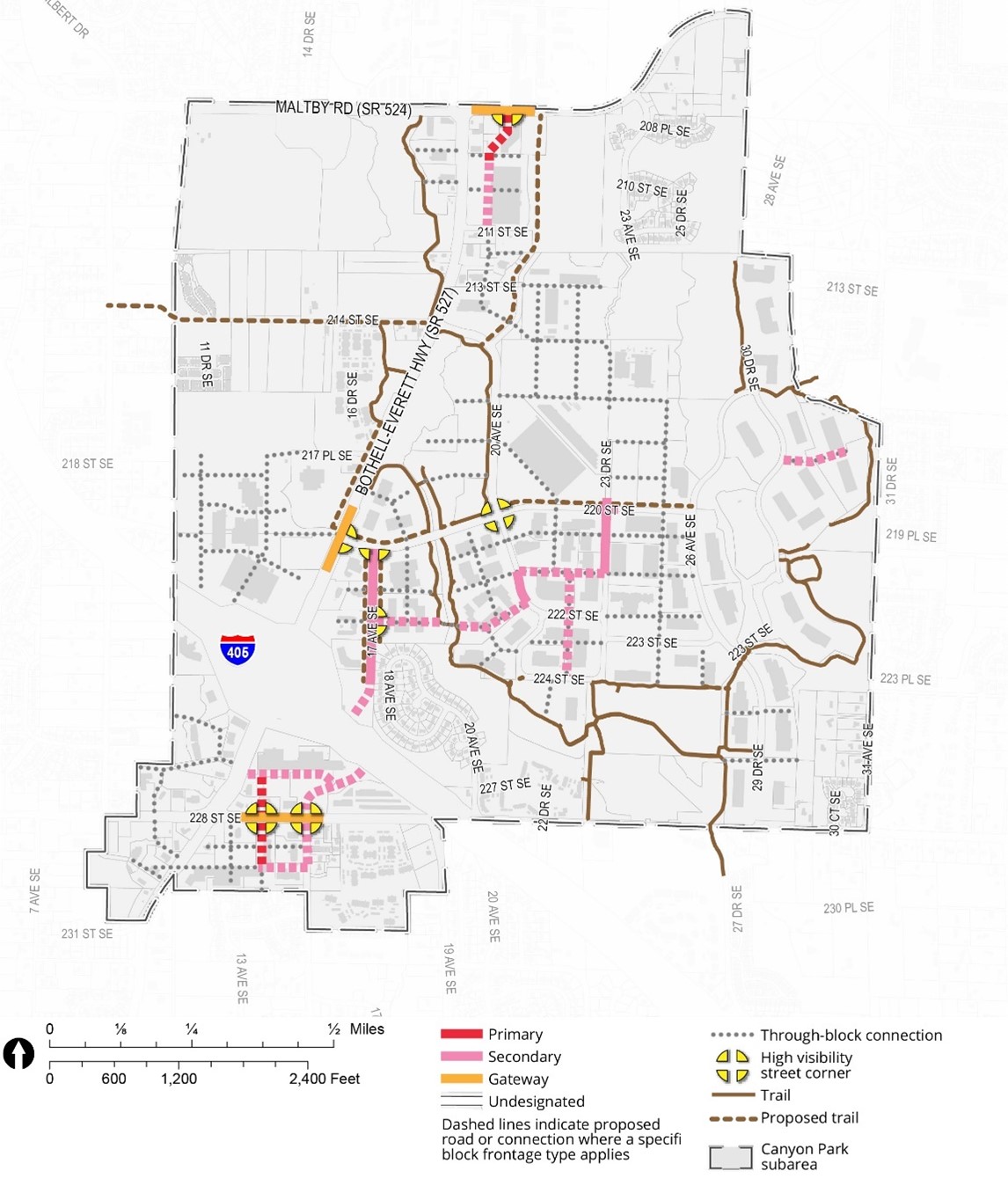12.48.305 Block frontage designation map.
A. Application of Map and Block Frontage Regulations. New developments fronting on all streets in the Canyon Park Subarea are subject to applicable regulations in this article based on the block frontage designation of the street.
B. Clarifying the Differences Between the Block Frontage Designation Map and the Streetscape Designation Map in Figure 12.48.200. Block frontage designations and regulations apply to development frontages, which include the building and associated site development that occurs within the property boundary. The streetscape designations and regulations set forth in BMC 12.48.220 regulate the design of sidewalks and planting strips along streets.
C. Sites with Proposed New Primary or Secondary Block Frontage Designations. New development must integrate no less than 75 percent of the length of applicable primary and/or secondary block frontages illustrated in Figure 12.48.305. The alignment of primary and secondary block frontages may be adjusted during the development review process provided the configuration meets the goals and policies of the Canyon Park Subarea Plan. For example, if a site includes approximately 100 lineal feet of a primary designated block frontage and 200 lineal feet of secondary block frontage, the new development must integrate at least 75 lineal feet of primary block frontage compliant development and at least 150 lineal feet of secondary block frontage compliant development. Developments may exceed the amount of primary and secondary block frontages illustrated in Figure 12.48.305.
Fig. 12.48.305. Canyon Park block frontage designations map.

(Ord. 2341 § 5 (Exh. A), 2020).