12.48.220 Streetscape classifications and regulations.
Figure 12.48.200 above illustrates the configuration of three planned streetscape classifications for planned new, extended, and improved streets in the subarea. Subsections C through E of this section provide the regulations for each streetscape type.
A. Required Adjustments. Adjustments to the streetscape regulations may be required by the city to conform to the transportation chapter of the Canyon Park Subarea Plan.
B. Design Departures. Adjustments to the streetscape classification regulations in subsections C through E of this section and the street cross-sections specified for streets internal to the Canyon Park Business Center in the Canyon Park Subarea Plan may be approved by the city as a departure, pursuant to BMC 12.48.030, provided the design meets the goals and policies of the Canyon Park Subarea Plan.
C. Primary Streetscapes. Primary streetscapes are intended to function as the subarea’s primary neighborhood center streets. Figure 12.48.220.C below illustrates optional streetscape cross-sections.
Fig. 12.48.220.C. Cross-section options for primary streetscapes.
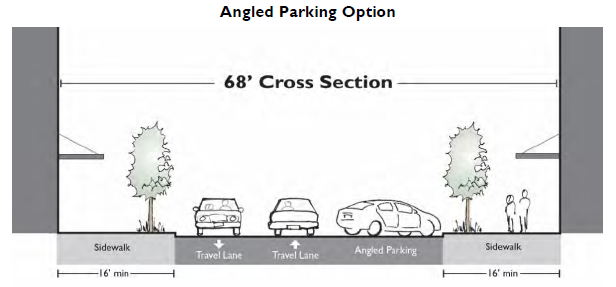
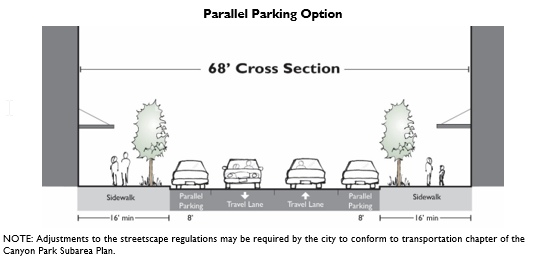
D. Highway/Arterial Streetscapes. This includes Bothell/Everett Highway (SR 527), Maltby Road (SR 524), and 228th Street SE. While these are very busy streets with considerable vehicular traffic, they are the front doorsteps of the neighborhood and will accommodate an increasing number of pedestrians as envisioned redevelopment activity occurs.
Figure 12.48.220.D illustrates the cross-section regulations for highway/arterial streets, unless otherwise directed by an adopted streetscape plan.
Fig. 12.48.220.D. Minimum required sidewalk and planting strip on highway/arterial streets.
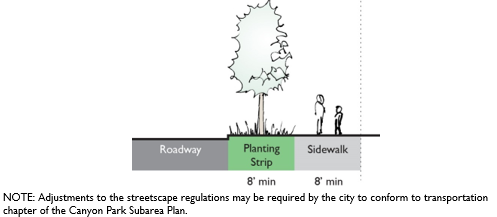
E. Other Streetscapes. This includes all other streets within the subarea’s mixed-use zoning districts. These streets are intended to function as pedestrian-friendly streets serving a mixture of office, residential, and commercial retail uses.
Figures 12.48.220.E.1 and 12.48.220.E.2 illustrate the standard cross-section regulations for other streetscapes. Variations to these cross-sections may be required by the city to conform to the transportation chapter of the Canyon Park Subarea Plan.
Fig. 12.48.220.E.1. Cross-section of streetscape regulations for other streetscapes when featuring a primary/storefront block frontage design.
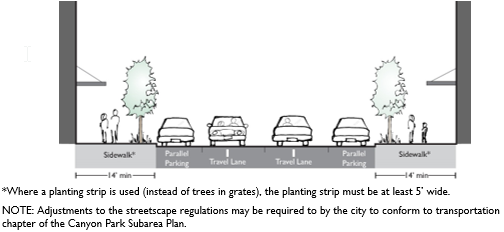
Fig. 12.48.220.E.2. Streetscape cross-section for other streetscapes when featuring a stoop or landscaped setback.
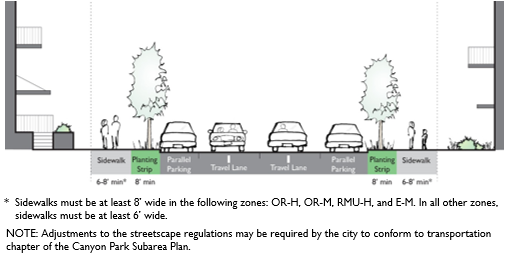
(Ord. 2341 § 5 (Exh. A), 2020).