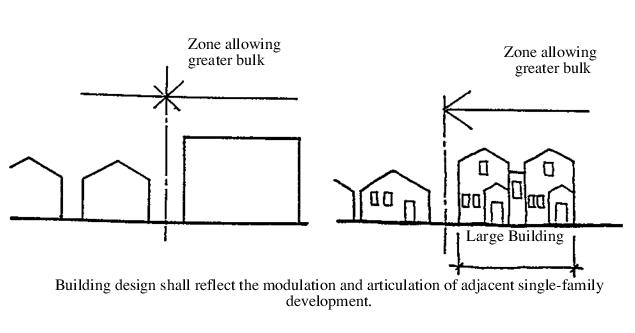12.14.220 Exterior building design – Multifamily residential, commercial or industrial development abutting single-family residential zoning.
Where multifamily residential, commercial or industrial development abut single-family residential zones, design compatibility shall be achieved through a combination of measures including but not limited to the following, in addition to other requirements of this title:
A. The minimum setback from adjacent single-family zoned property shall be 25 feet;
B. At a minimum, a Type II landscaping buffer shall be required along the single-family property line(s); this and other landscaping within the development shall reinforce the existing landscape character of the area to the maximum extent possible;
C. Multiple-family and mixed use building design shall incorporate a repetitive articulation and modulation which reflects the character of development in the adjacent single-family zones, as illustrated in Figure 12.14-18, unless a majority of the houses within one street of the proposed development do not share a common style or a different character has been identified and adopted under subarea regulations;
Fig. 12.14-18

D. The following design features of adjacent single-family residential development shall be incorporated in multiple-family and mixed use developments unless a majority of the houses within one street of the proposed development do not share a common style or a different character and scale has been identified and adopted under subarea regulations:
1. Siding materials and styles;
2. Window arrangement, spacing and sizing;
3. Roof materials and styles; and
4. Proportions of architectural elements;
Examples of how the above regulations apply are illustrated in Figure 12.14-19.
Fig. 12.14-19

E. Building design shall respect and preserve the privacy of adjacent single-family development by minimizing the quantity and size of windows oriented to the single-family residential zone. Any decks and balconies overlooking neighboring single-family yards are prohibited;
F. Parking lots shall be designed so as to least impact the character of the single-family neighborhood;
G. Heating, cooling, kitchen and other mechanical equipment, conduits, service panels, meters and other electrical equipment, and refuse collection facilities shall be located and screened so as not to be visible or audible above ambient noise levels from adjacent single-family development or the street. (Ord. 1815 § 1, 2000; Ord. 1798 § 1, 2000; Ord. 1629 § 1, 1996. Formerly 12.14.230).