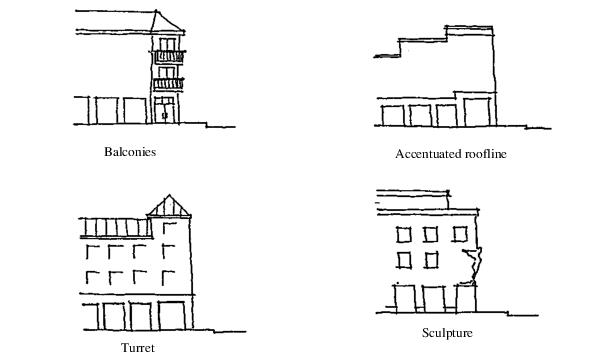12.14.210 Exterior building design – Commercial and industrial.
A. Where pedestrian activity is present, windows are preferable to blank walls because windows create visual interest both for the passerby and for the building occupant. Windowless walls shall not be oriented to the street unless necessary for the use conducted in the building, mandated by the fire code, or otherwise required by city codes. Where a windowless wall is oriented to the street, the appearance of the wall shall be softened by application of BMC 12.18.080(C) and one or more of the following:
1. Installation of trellises and vines;
2. Use of brick, stone, split-face or fluted concrete block, textured poured-in-place concrete, or other materials with texture to reduce the scale of the wall;
3. Incorporation of artwork, such as a mural, sculpture, or bas-relief, on the wall surface;
4. False windows.
An example of how these regulations apply is illustrated in Figure 12.14-16.
Fig. 12.14-16

B. Buildings at the corners of street intersections shall incorporate design features to create or reinforce the appearance and feeling of the intersection as an outdoor community “room.” Such design features include but are not limited to:
1. A change of wall plane;
2. A change of roofline;
3. A major pedestrian entry;
4. Balconies;
5. Turrets;
6. Sculpture, mosaic, or other artwork.
An example of how these regulations apply is illustrated in Figure 12.14-17.
Fig. 12.14-17

(Ord. 1815 § 1, 2000; Ord. 1798 § 1, 2000. Formerly 12.14.220).