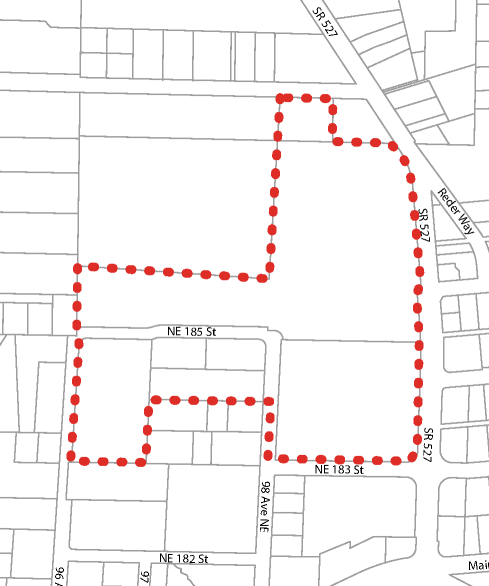12.64.304 Provision of Designated Outdoor Space.
A. Definition.
1. Designated Outdoor Space regulations set forth requirements for the provision and design of outdoor spaces and landscaping elements in the Plan Area.
2. These regulations are established to ensure a wide range of outdoor spaces that complement the primary public streets and designated public spaces in each district.
3. All new outdoor spaces within the Plan Area, whether or not they are required by Designated Outdoor Space Provision regulations, shall be designed and configured according to the following regulations.
B. Public Space.
1. Public space is required as specified in BMC 12.64.100, District Requirements. Public space shall be provided as a percentage of net floor area, as defined by the International Building Code (IBC), excluding service, circulation, and enclosed parking areas.
2. Public space shall be built on the site of the development as development occurs, except for projects requiring less than 1,000 square feet of public space, or may be satisfied through payment of in-lieu fees as shown below:
Required Public Space | Applicability and Use of In-Lieu Fee | Minimum Size1 |
|---|---|---|
Less than 1,000 sf | Exempt, but public space may be provided through a transfer per subsection (B)(4) of this section. | 500 sf, if any provided |
1,000 to 3,000 sf | In-lieu fee may be provided for up to 50% of required open space | 500 sf |
More than 3,000 sf | In-lieu fee may be provided for up to 50% of the first 3,000 sf of required public space and up to 10% of the required public space above 3,000 sf | 1,000 sf1 |
1See also BMC 12.64.305(A)(1).
3. Any public space improvements and/or any in-lieu fee paid under this provision must be separate from and cannot be utilized as a credit for or otherwise offset park open space impact fees.
4. A developer may transfer required public space to a development within the Downtown Subarea and within one-half mile. Transfers to be completed at a later time shall be accompanied by an agreement, in a form approved by the director, to pay an in-lieu fee should the future development not transpire.
5. Public space in-lieu fees may be used to create, enhance, and/or activate public space, including street rights-of-way, in the Downtown Subarea, as determined by the director in coordination with other departments.
6. Fee in-lieu payments shall be calculated at time of site plan review permit approval.
7. Fee in-lieu payments are intended to approximate the cost of providing public space on site and shall be based on the assessed value at the time of application for the land use permit plus a unit cost for developing public space that may be adjusted over time, based on actual construction costs.
8. Full payment of all in-lieu fees will be required prior to issuance of the grading permit or, if no grading permit is involved, prior to issuance of the building permit.
C. Private Outdoor Space.
1. Private Outdoor Space is required as specified in the BMC 12.64.100 District Requirements.
2. Private Outdoor Space shall be built by developers as development occurs. Required setback areas shall not be counted towards Private Outdoor Space Provision requirements.
D. Special Open Space Requirements. The following special requirements apply to development within the area shown in Figure 12.64.304.D Northshore School District (NSD) Site Map and shall be satisfied by developers as development occurs:
1. Primary Open Space. Development shall include at least one Primary Public Open Space larger than one half acre, provided the open space:
a. Shall be centrally located within the NSD site.
b. Shall be provided as publicly accessible greens, squares, or plazas.
c. Shall abut public streets on at least two sides.
2. Pop Keeney Stadium. Streets and/or open spaces shall be provided that create a clear pedestrian connection between Pop Keeney Stadium and Main Street as development occurs.

Fig. 12.64.304.D. Northshore School District Site Map
(Ord. 2373 § 12, 2022; Ord. 2337 § 2, 2020; Ord. 2270 § 9, 2018).