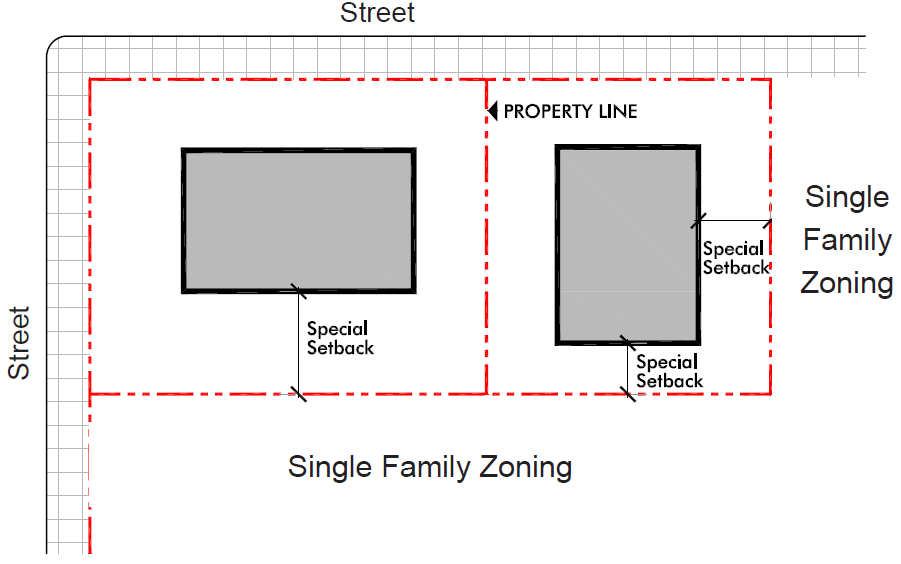12.64.210 Special Setback Regulations.
A. Special Setback Regulations are established to create an appropriate setback relationship between new development within the Plan Area and existing buildings in adjacent single family zones. They shall be required for parcels located in Districts as specified in BMC 12.64.100 District Requirements.
B. As shown in Figure 12.64.210 Setback Adjacent to Single Family Zones, any structures containing commercial uses and/or two or more attached primary dwelling units shall set back from any property line abutting R 9,600 through R 5,400d zones, unless the adjacent property is already occupied by structures containing two or more primary dwelling units. Where required, the following regulations apply:
1. The minimum required setback dimension shall be as specified in BMC 12.64.100 District Requirements.
2. The required setback area must include 10 foot wide Type II landscaping unless otherwise specified in BMC 12.64.100 District Requirements.
3. The required setback area shall be landscaped according to principles set forth in BMC 12.64.300 Street, Surface Water Management and Open Space Regulations.
4. Decks and balconies overlooking the adjacent residences are prohibited along the setback line.
5. The size and quantity of windows facing the adjacent residences shall be limited and located to maximize privacy.

Fig. 12.64.210. Setback Adjacent to Single Family Zones