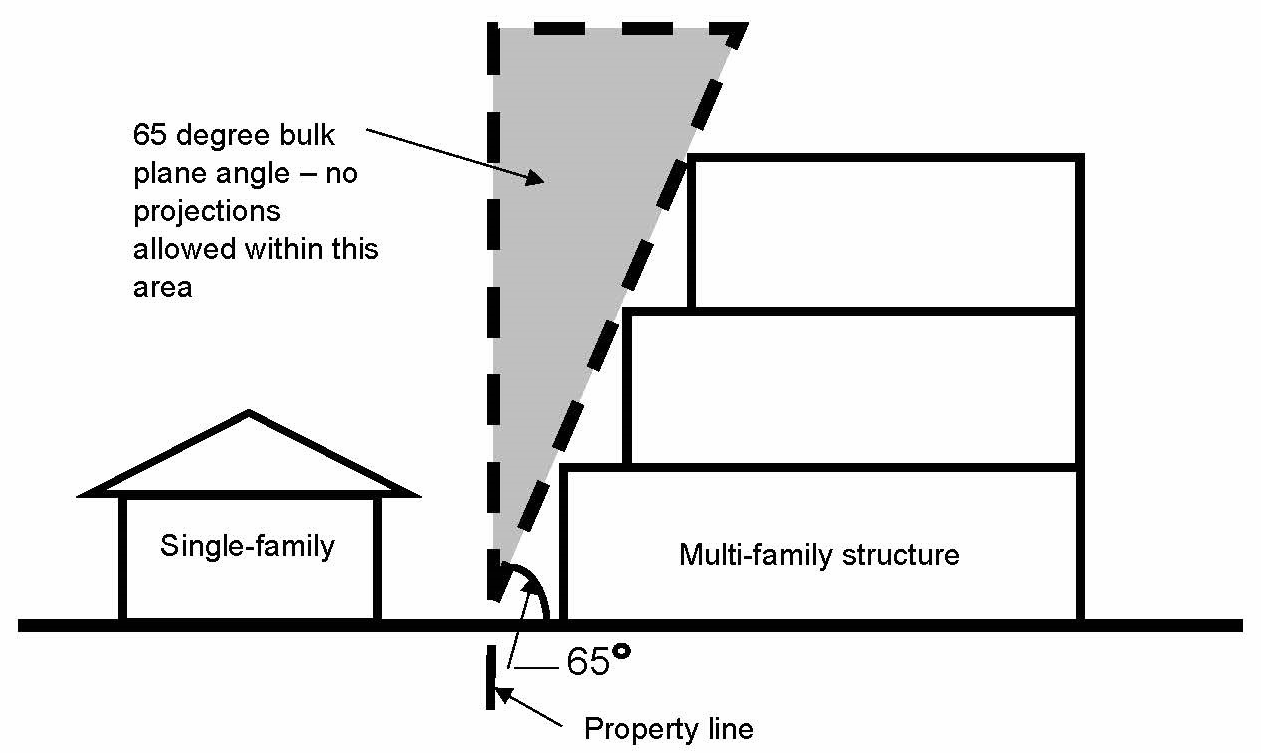12.54.020 Lower Maywood special district – R 8,400, R 4,000, and R 2,800 zoning in south end of subarea.
The regulations in this section shall apply to the Lower Maywood special district, which is defined as that area bounded by NE 190th Street on the north; the boundary with the downtown subarea on the south and west; and 104th Avenue NE on the east.
A. Platted Lots Recognized. Notwithstanding the limitations imposed by other provisions of this title, a single-family dwelling or duplex may be erected upon any platted lot or lot of record in existence as of October 29, 1984, within the Lower Maywood special district, regardless of the dimensional requirements of Chapter 12.14 BMC, but shall be subject to meeting the minimum requirements of this section. No new lot shall be created within the special district which does not meet the minimum size requirements of the underlying zoning.
B. Dimensional Standards. All single-family dwellings permitted under this section shall have a minimum floor area of 800 square feet of interior heated living area exclusive of garages, carports, decks and/or porches. The setback requirements shall be as follows:
1. Front yard: 20 feet;
2. Side yard: five feet;
3. Rear yard: 15 feet.
For corner lots, front yard setbacks shall be 20 feet along the primary street and 15 feet along the secondary street, as designated by the community development director.
C. Special Review. In order to protect property values, promote compatible design, and generally enhance the comfort and quality of the surrounding community, all multifamily developments shall be reviewed using the following special criteria in addition to any normal review processes:
1. Building design utilizing peaked, hipped or gabled roofs shall be encouraged to promote compatibility with the existing development on adjacent lots.
2. Parking design using under-building spaces is encouraged to enhance site layout and limit impervious surface.
3. Building design will consider impact on existing single-family residential development including solar access, landscaping, screening and view of the adjacent properties.
4. Building height shall be regulated in accordance with Chapter 12.14 BMC, except that where R 4,000 or R 2,800 zoning abuts lower density residential zoning, the following shall apply: The height of a proposed multifamily development adjacent to an existing single-family residence or residences located on R 9,600 zoning shall not exceed the bulk plan angle of 65 degrees as measured from the single-family residence property line (See Figure 12.54-1).
5. Aggregation of recreation space requirements shall be encouraged when a multifamily development is adjacent to another multiple-family development.
Figure 12.54-1

(Ord. 2252 § 10, 2018; Ord. 2053 § 3 (Exh. C), 2010; Ord. 2025 § 2 (Exh. C), 2009; Ord. 1946 § 2, 2005; Ord. 1817 § 3, 2000; Ord. 1815 § 1, 2000; Ord. 1629 § 1, 1996).