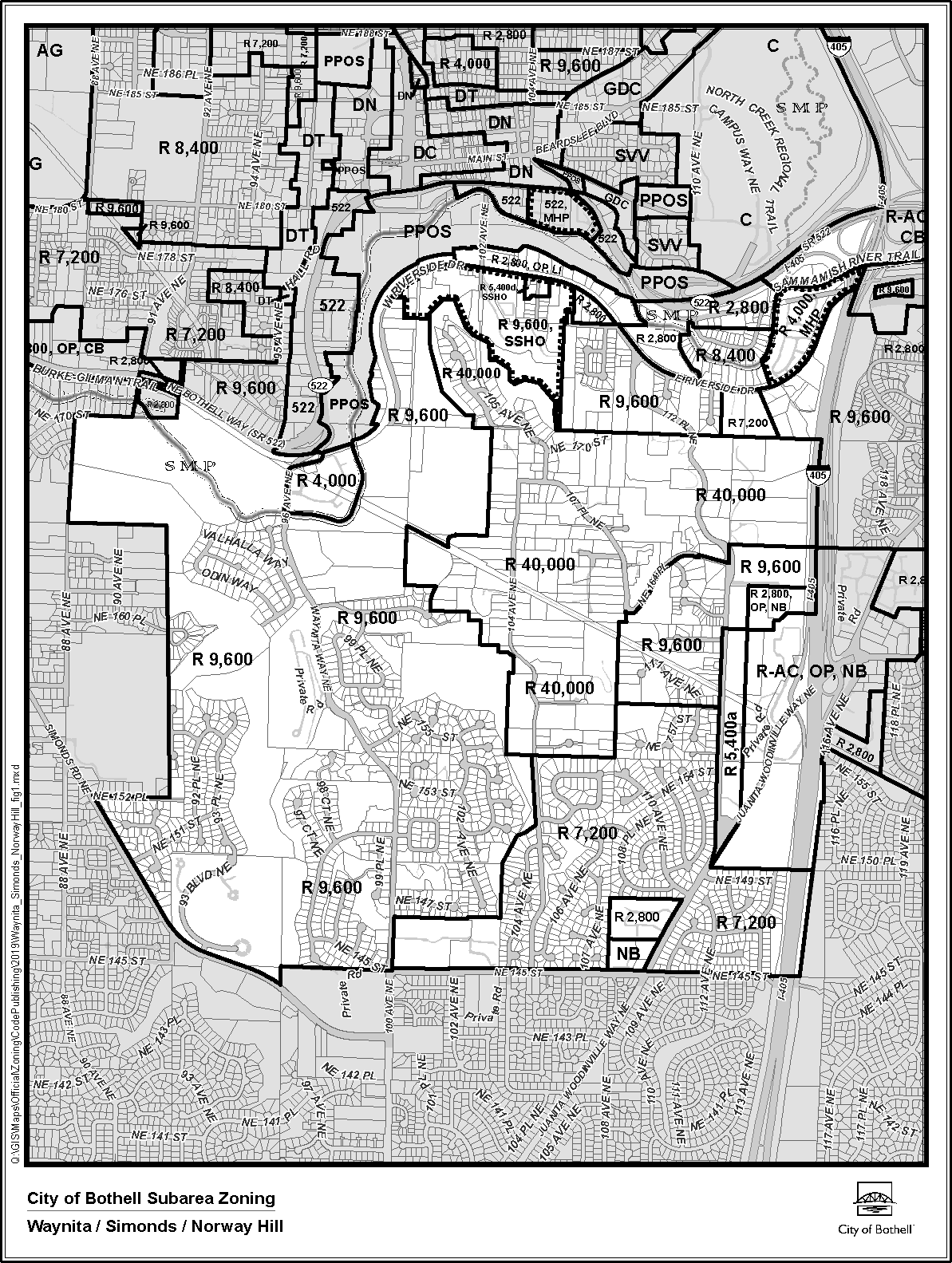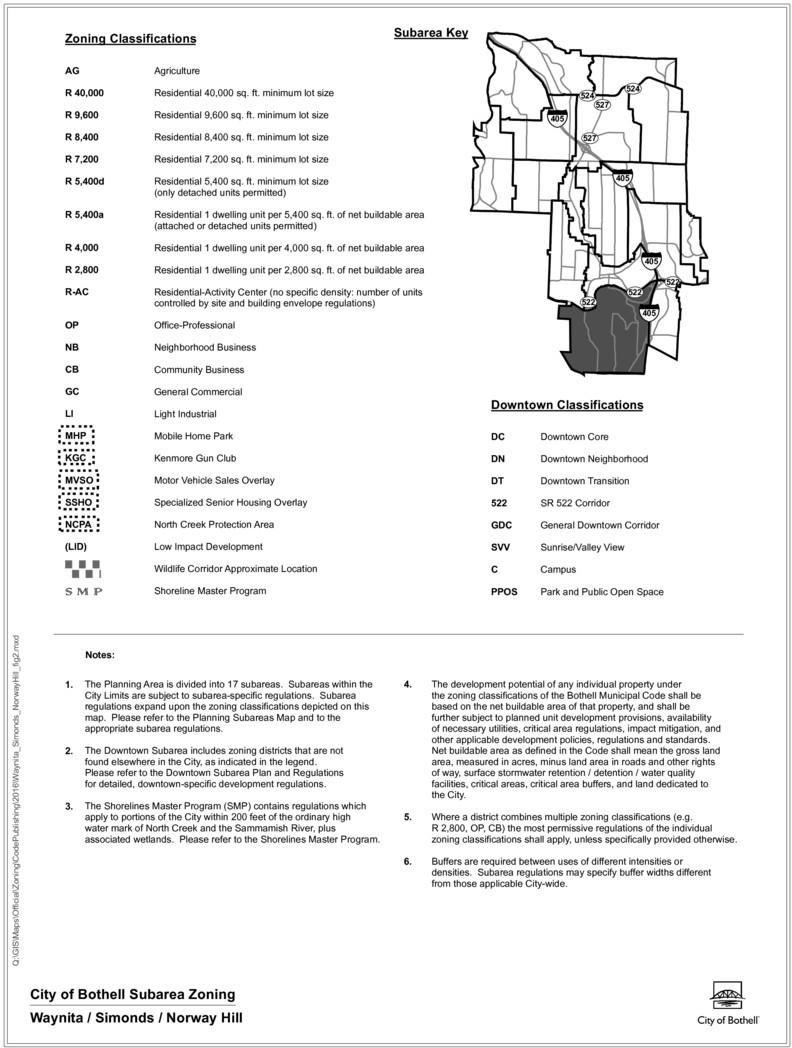12.66.070 Protection of groundwater resources.
Norway and Finn Hills have been identified as particularly important sources of cool water for the Sammamish River, via groundwater and surface water movement. Cool water promotes the long-term vitality of the fisheries resources found in the Sammamish River. Chapter 14.04 BMC, Critical Area Regulations, establishes regulations applicable city-wide for the protection of surface water bodies such as wetlands and streams. BMC 12.14.180(C), Development on Hillsides, establishes regulations applicable city-wide for the protection of groundwater movement as it may be affected by hillside development. This section augments BMC 12.14.180(C) by establishing regulations for the protection of groundwater resources specifically existing on Norway and Finn Hills.
A. Uses or Activities with Special Requirements.
1. Vehicle Repair and Servicing.
a. Vehicle repair and servicing must be conducted over impermeable pads and within a covered structure capable of withstanding normally expected weather conditions. Chemicals used in the process of vehicle repair and servicing must be stored in a manner that protects them from weather and provides containment should leaks occur.
b. No dry wells shall be allowed in the subarea on sites used for vehicle repair and servicing. Dry wells existing on the site prior to facility establishment must be abandoned using techniques approved by the state Department of Ecology prior to commencement of the proposed activity.
2. Aboveground Tanks. All new aboveground storage facilities proposed for use in the storage of hazardous substances or hazardous wastes shall be designed and constructed so as to:
a. Not allow the release of a hazardous substance to the ground, groundwaters, or surface waters; and
b. Have a primary containment area enclosing or underlying the tank or part thereof.
3. Underground Tanks. All new underground storage facilities proposed for use in the storage of hazardous substances or hazardous wastes shall be designed and constructed so as to:
a. Prevent releases due to corrosion or structural failure for the operational life of the tank;
b. Be protected against corrosion, constructed of noncorrosive material, steel clad with a noncorrosive material, or designed to include a secondary containment system to prevent the release or threatened release of any stored substances; and
c. Use material in the construction or lining of the tank that is compatible with the substance to be stored.
4. Residential Use of Pesticides and Nutrients. Application of household pesticides, herbicides, and fertilizers shall not exceed times and rates specified on the packaging.
5. Use of Reclaimed Water for Surface Percolation or Direct Recharge. Water reuse projects for reclaimed water must be in accordance with the adopted water or sewer comprehensive plans that have been approved by the state Departments of Ecology and Health.
a. Use of reclaimed water for surface percolation must meet the groundwater recharge criteria given in RCW 90.46.080(1) and 90.46.010(10). The state Department of Ecology may establish additional discharge limits in accordance with RCW 90.46.080(2).
b. Direct injection must be in accordance with the standards developed by authority of RCW 90.46.042.
6. State and Federal Regulations. All activities, uses, and construction activities shall be in accordance with applicable state and federal regulations.
B. Site and Building Design Standards.
1. General Requirements.
a. The applicant shall demonstrate that the proposed activity will not adversely affect the recharging of the groundwater table.
b. The proposed activity must comply with the water source protection requirements and recommendations of the U.S. Environmental Protection Agency, Washington State Department of Health, and the King and Snohomish County health districts.
2. Hard Surface Coverage.
a. Developments shall limit the amount of hard surface coverage on the subject parcel or parcels to the minimum coverage necessary to accommodate the development.
b. The community development director may require minor site plan modifications to reduce hard surface coverage and to reduce driveway lengths and widths.
3. Natural Foliage Retention Requirements.
a. For the purposes of this chapter, “natural foliage” shall mean naturally occurring trees, understory plants (shrubs), groundcovers and the layer of dead leaves, needles, and vegetation (forest duff) found on the ground.
b. Developments shall limit the amount of natural foliage removed on the subject parcel or parcels to the minimum necessary to accommodate the development.
c. The community development director may require minor site plan modifications to preserve natural foliage areas and to reduce grading limits.
4. Grading Limitations.
a. Excavation shall be prohibited from intruding into that part of the groundwater table which experiences saturated soil conditions, as measured during the dry season.
b. Grading activities shall follow existing topographic contours to the maximum extent possible.
c. Changes to pre-existing ground elevations shall be minimized.
d. Use of retaining walls which allow the maintenance of existing natural slope areas is preferred over graded artificial slopes. Retaining walls and high foundations on the underside of buildings shall be screened by vegetation.
5. Structure Requirements.
a. Structures and improvements shall conform to the natural contour of the slope with foundations tiered to conform to the existing topography.
b. Standard prepared building pads (slab on grade) resulting in grading more than 10 feet outside the building footprint area are prohibited.
c. Use of common access drives and utility corridors is required where feasible.
d. Under-structure parking and multilevel structures shall be incorporated where feasible.
e. Roads, walkways and parking areas shall be designed to follow the natural contours of the hillsides while maintaining consolidated areas of natural topography and vegetation. Access shall be located in the least sensitive area feasible.
f. Use of foundation walls as retaining walls is preferable to rock or concrete walls built separately and away from the building. Freestanding retaining devices are only permitted when they cannot be designed as structural elements of the building foundation.
g. Use of pole-type construction which conforms to the existing topography is preferred.
h. Structures shall be tiered to conform to existing topography and to minimize topographic modification. Piled deck support structures are preferable for parking or garages to fill-based construction types.


(Ord. 2200 § 2 (Exh. B), 2016; Ord. 2025 § 2 (Exh. C), 2009; Ord. 1946 § 2, 2005. Formerly 12.66.040).