12.64.602 Sign Type Regulations.
A property’s permitted sign types are determined by District as shown in the Figure 12.64.602 Sign Type Regulations Chart on the opposite page. Specific restrictions are noted on the chart for a particular combination of District and Sign Type. For the purposes of this plan, the following Sign Types are established (see the summary of primary Sign Types on the opposite page):
A. Sign Types.
1. Grand Projecting Sign
2. Marquee Sign
3. Grand Wall Sign
4. Wall Sign
5. Roof Sign
6. Monument Sign
7. Freestanding Sign
8. Portable Sign
9. Blade Sign
10. Projecting Sign
11. Awning Face Sign
12. Awning Valance Sign
13. Awning Side Sign
14. Above Awning Sign
15. Under Awning/Canopy Sign
16. Canopy Fascia Sign
17. Above Canopy Sign
18. Café Umbrella Sign
19. Recessed Entry Sign
20. Window Sign
21. Building Identification Canopy Fascia Sign
22. Building Identification Wall Sign
23. Building Identification Window Sign
24. Storefront Operation Window Signs
25. Time and Temperature Sign
26. Temporary Window Sign
27. Temporary Wall Sign
B. Requirements and Guidelines for each Sign Type are listed on the pages that follow.
|
12.64.100 Districts |
12.64.101 Downtown Core |
12.64.102 Downtown Neighborhood |
12.64.103 Downtown Transition District |
12.64.104 SR 522 Corridor |
12.64.105 General Downtown Corridor |
12.64.106 Sunrise/Valley View Neighborhood |
12.64.10 Park and Public Open Space |
|---|---|---|---|---|---|---|---|
|
1 - Grand Projecting Sign |
permitted |
--- |
--- |
--- |
--- |
--- |
--- |
|
2 - Marquee Signs |
permitted |
--- |
--- |
--- |
--- |
--- |
--- |
|
3 - Grand Wall Sign |
permitted |
--- |
--- |
--- |
--- |
--- |
--- |
|
4 - Wall Sign |
permitted |
permitted |
permitted |
permitted |
permitted |
--- |
permitted |
|
5 - Roof Sign |
permitted |
permitted |
--- |
permitted |
permitted |
--- |
permitted |
|
6 - Monument Sign |
--- |
permitted (S1) |
permitted (S1) |
permitted (S2) |
permitted (S2) |
permitted (S1) |
permitted (S2) |
|
7 - Freestanding Sign |
(C1) |
(C1) |
--- |
(C2) |
(C2) |
--- |
permitted |
|
8 - Portable Sign |
permitted |
permitted |
--- |
--- |
--- |
--- |
--- |
|
9 - Blade Sign |
permitted |
permitted |
permitted |
permitted |
permitted |
--- |
permitted |
|
10 - Projecting Sign |
permitted |
permitted |
permitted |
permitted |
permitted |
--- |
permitted |
|
11 - Awning Face Sign |
permitted |
permitted |
permitted |
permitted |
permitted |
--- |
permitted |
|
12 - Awning Valance Sign |
permitted |
permitted |
permitted |
permitted |
permitted |
--- |
permitted |
|
13 - Awning Side Sign |
permitted |
permitted |
permitted |
permitted |
permitted |
--- |
permitted |
|
14 - Above Awning Sign |
permitted |
permitted |
permitted |
permitted |
permitted |
--- |
permitted |
|
15 - Under Awning / Canopy Sign |
permitted |
permitted |
permitted |
permitted |
permitted |
--- |
permitted |
|
16 - Canopy Fascia Sign |
permitted |
permitted |
permitted |
permitted |
permitted |
--- |
permitted |
|
17 - Above Canopy Sign |
permitted |
permitted |
permitted |
permitted |
permitted |
--- |
permitted |
|
18 - Café Umbrella Sign |
permitted |
permitted |
permitted |
permitted |
permitted |
--- |
permitted |
|
19 - Recessed Entry Sign |
permitted |
permitted |
permitted |
permitted |
permitted |
permitted |
permitted |
|
20 - Window Sign |
permitted |
permitted |
permitted |
permitted |
permitted |
--- |
permitted |
|
21 - Building Identification Canopy Fascia Sign |
permitted |
permitted |
permitted |
permitted |
permitted |
permitted |
permitted |
|
22 - Building Identification Wall Sign |
permitted |
permitted |
permitted |
permitted |
permitted |
permitted |
permitted |
|
23 - Building Identification Window Sign |
permitted |
permitted |
permitted |
permitted |
permitted |
permitted |
permitted |
|
24 - Storefront Operation Window Sign |
permitted |
permitted |
permitted |
permitted |
permitted |
--- |
permitted |
|
25 - Time and Temperature Sign |
permitted |
permitted |
--- |
permitted |
permitted |
--- |
permitted |
|
26 - Temporary Window Sign |
permitted |
permitted |
permitted |
permitted |
permitted |
permitted |
permitted |
|
27 - Temporary Wall Sign |
permitted |
permitted |
permitted |
permitted |
permitted |
permitted |
permitted |
Legend:
--- : Not Permitted |
Permitted: These signs are allowed, by right, as indicated. |
(C1): Signs are provisionally permitted on the rear street frontage of anchor buildings with surface parking lots on Downtown Core and contiguous Downtown Neighborhood sites, and on the front side of anchor developments that reuse existing buildings that are set back from the street frontage. |
(C2): Signs are permitted at corridor frontage parcels only |
(S1): 36 square feet maximum sign area |
(S2): 50 square feet maximum sign area |
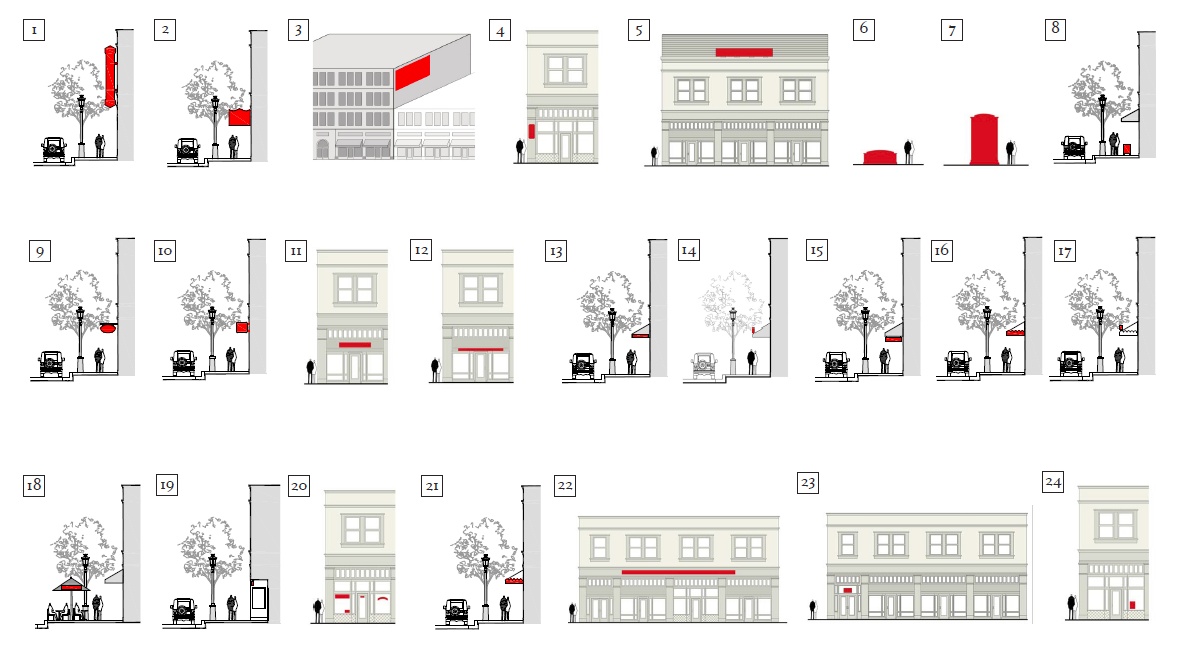
Graphic Summary of Primary Sign Types (see following pages for description of all signs, including Types 25, 26, and 27)
1. Grand Projecting Sign. Grand Projecting Signs are tall, vertically oriented signs which project from the building perpendicular to the façade and which are structurally integrated into the building.
a. Requirements.
i. Only one Grand Projecting Sign shall be permitted per establishment.
ii. The area of Grand Projecting Signs shall not count towards the total sign area permitted based on the Linear Frontage Ratio.
iii. Grand Projecting Signs shall be no taller than 30 feet from the bottom-most part of the sign to the tallest part of the sign.
iv. Only the following types of establishments may use animation on Grand Projecting Signs: night clubs, movie theaters, and live performance theaters with a capacity of greater than 200 persons. Grand Projecting Signs may be animated signs, in which animation shall consist of flashing or chase lights only; light sources shall be of incandescent, neon, or LED type only. Flashing xenon “strobe” lights and rotating lights shall not be permitted.
v. Grand Projecting Signs shall project no more than 6 feet from the façade of the building.
vi. No portion of a Grand Projecting Sign shall be lower than 12 feet above the level of the sidewalk or other public right-of-way over which it projects.
vii. Letter width shall not exceed two-thirds of the sign width.
viii. No portion of a Grand Projecting Sign shall extend more than 10 feet above the roofline.
ix. Grand Projecting Signs shall be no more than 2 feet wide.
x. The total area of all faces of a grand projecting sign shall not exceed 400 square feet.
b. Guidelines.
i. As prominent “landmark” features, the position of Grand Projecting Signs should be architecturally composed relative to important features of the building’s façade design – for example, located symmetrically within the façade, or aligned with the primary entrance.
ii. Exposed materials used in Grand Projecting Signs should be metal and paint only.
iii. Grand Projecting Signs should be illuminated by exposed neon tube illumination, exposed incandescent bulb illumination, and/or LED illumination only.
iv. Letters should be oriented right-side-up and stacked in a single upright row with the first letter being at the top of the sign and the last letter being at the bottom.
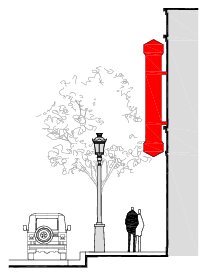
Grand Projecting Sign
2. Marquee Sign. Marquee Signs are large, canopy-like structures mounted over the entrance to a theater that include one or more changeable copy sign panels.
a. Requirements.
i. Marquee Signs shall be permitted only at movie theatres, live performance theatres, or night clubs - with a capacity of 200 persons or greater.
ii. Marquee Signs shall only be located directly above the primary public entrance of the theatre.
iii. Only one Marquee Sign shall be permitted per establishment.
iv. The area of Marquee Signs shall not count towards the total sign area permitted based on the Linear Frontage Ratio.
v. Marquee Signs shall have no more than three faces. The total area of all faces of a marquee sign shall not exceed 400 square feet.
vi. Marquee Signs may be animated signs, in which animation shall consist of flashing or chase lights only; light sources shall be of incandescent, neon, or LED type only. Flashing xenon “strobe” lights and rotating lights shall not be permitted.
vii. Marquee signs shall project no more than 12 feet from the façade of the building.
viii. No portion of a Marquee sign shall be lower than eight feet above the level of the sidewalk or 14 feet above any other public right-of-way over which it projects. The lowest height of a Marquee Sign shall not be less than the maximum projection from the building façade.
b. Guidelines.
i. Exposed materials used in Marquee Signs should be metal and paint only, with the exception that plastic may be used for changeable copy sign panels.
ii. Marquee Signs should be illuminated by exposed neon tube illumination, exposed incandescent bulb illumination, and/or LED illumination only, with the exception that changeable copy sign panels may use internal illumination.
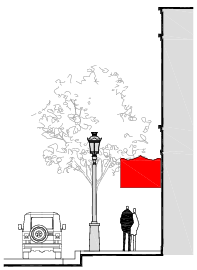
Marquee Sign
3. Grand Wall Sign. Grand Wall Signs are large signs located on, and parallel to, large windowless building wall areas.
a. Requirements.
i. Grand Wall Signs shall only be located on windowless wall areas of one thousand (1,000) square feet in size or greater. Contiguous wall areas along a building façade in a similar plane may be used to meet this requirement.
ii. Only one (1) Grand Wall Sign shall be permitted per establishment per façade.
iii. The area of Grand Wall Signs shall not count towards the total sign area permitted based on the Linear Frontage Ratio.
iv. The total area of a Grand Wall Sign shall not exceed eight hundred (800) square feet or twenty-five percent (25%) of the total wall area, whichever is less.
v. Grand Wall Signs shall project no more than one (1) foot from the façade of the building.
b. Guidelines.
i. Materials used in Grand Wall Signs should be wood, ceramic, metal, or paint only.
ii. Grand Wall Signs should be illuminated by external illumination only.
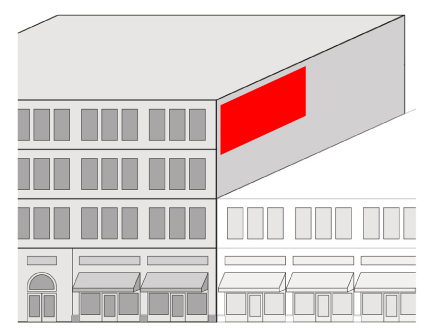
Grand Wall Sign
4. Wall Sign. Wall Signs are signs which are located on, and parallel to, a building wall.
a. Requirements.
i. Unless otherwise noted, Wall Signs will count toward total allowed sign area.
ii. Wall Signs shall only be permitted for non-residential uses.
iii. Wall Signs shall only be mounted on a wall area below the second floor window sill level for ground floor uses. Upper level signs may be mounted on wall area of the floor of the use, extending to the window sill level of the floor above. Wall Signs for one-story buildings and for uses on the top floor of multistory buildings may extend to the top of the wall or parapet.
iv. No Wall Sign shall exceed 150 square feet in size.
v. Animated Wall Signs may be used only at the following types of establishments: night clubs, movie theaters, and live performance theaters with a capacity of greater than 200 persons. In these instances, animation shall consist of flashing or chase lights only; light sources shall be of incandescent, neon, or LED type only. Flashing xenon “strobe” lights and rotating lights shall not be permitted.
vi. Wall Signs shall project no more than one foot from the façade of the building. Projecting signs shall be designed to avoid any hazard to pedestrians.
vii. Menu or Menu Case Wall Signs: Discrete wall-mounted signs or sign cases containing restaurant menus:
(A) Shall be mounted at the ground floor façade of a restaurant or café with indoor or outdoor seating.
(B) Shall be limited to the size of two pages of the menu utilized by the restaurant plus the frame.
(C) Shall not protrude more than four inches from the façade. Lettering shall not exceed 2 inches in height.
(D) Shall not exceed one sign or sign case per façade.
(E) Shall not count towards the total sign area permitted based on the Linear Frontage Ratio.
(F) Shall be illuminated by indirect illumination only.
viii. Barber poles:
(A) Any barber shop shall be entitled to display one barber pole in addition to other permitted signs.
(B) Barber poles may be internally illuminated and may be mechanically rotated.
(C) Shall not count towards the total sign area permitted based on the Linear Frontage Ratio.
b. Guidelines.
i. Exposed materials used in wall signs should be wood, ceramic, metal, and paint only. Exception - movie theaters or live performance theaters with a capacity of greater than 200 persons may use plastic for changeable copy sign panels. Wall signs may also be painted directly onto the façade of the building or inscribed into the façade of the building.
ii. Wall signs should be illuminated by external, exposed neon tube, exposed incandescent bulb, exposed LED, or halo illumination only. Internally illuminated “can” signs with large translucent plastic panels should not be used.
iii. Where individual letters are used, letters should be three dimensional, created by raised letter forms mounted to the building façade or sign panel, or by incised openings cut out from the sign panel.
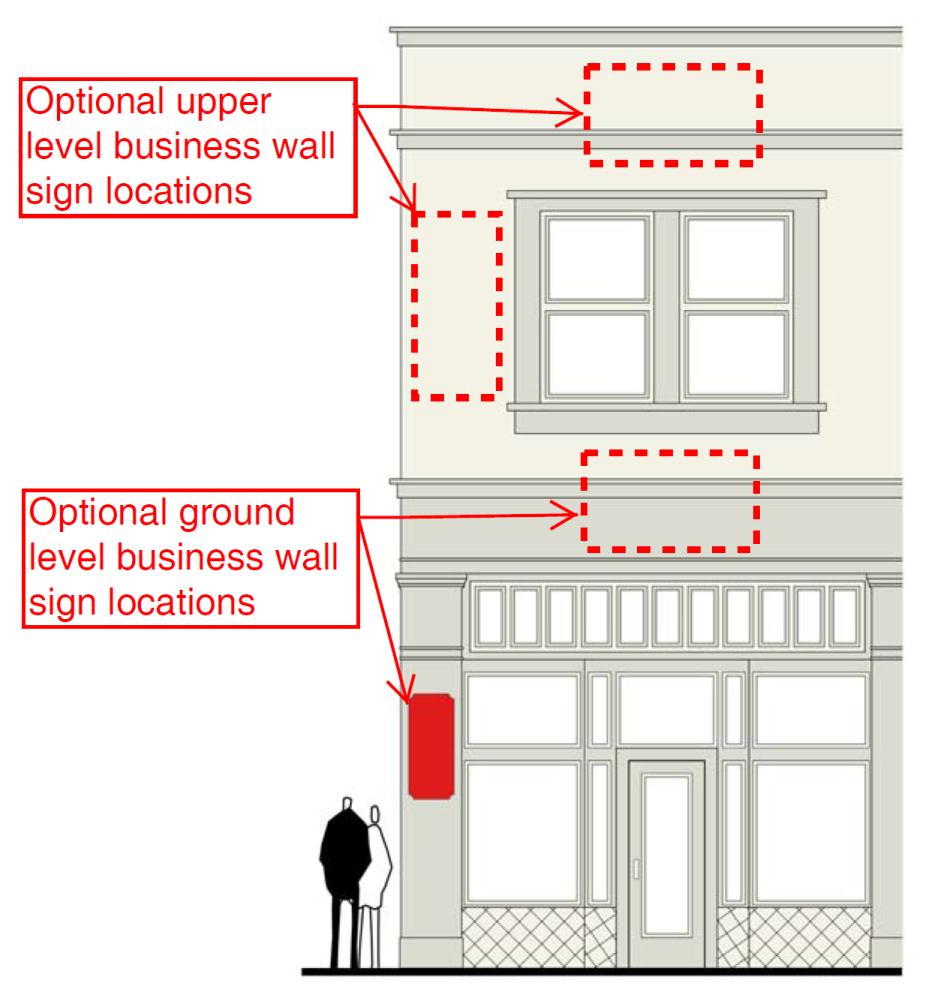
Wall Sign
5. Roof Sign. Roof Signs are signs which are erected on a roof and are completely supported by the building.
a. Requirements.
i. Roof Signs shall only be permitted for non-residential uses with a dedicated ground floor entrance.
ii. Roof Signs shall not exceed a maximum height of four feet above the peak of the roof or parapet, but in no case shall any part of the sign be higher than the building height limit.
iii. No Roof Sign shall exceed 40 square feet in size.
iv. Roof Signs shall not project beyond the façade of the building.
b. Guidelines.
i. Exposed materials used in Roof Signs should be wood, metal, and paint only.
ii. Roof Signs should be illuminated by external, halo, or exposed neon tube illumination only. Internally illuminated “can” signs with large translucent plastic panels should not be used.
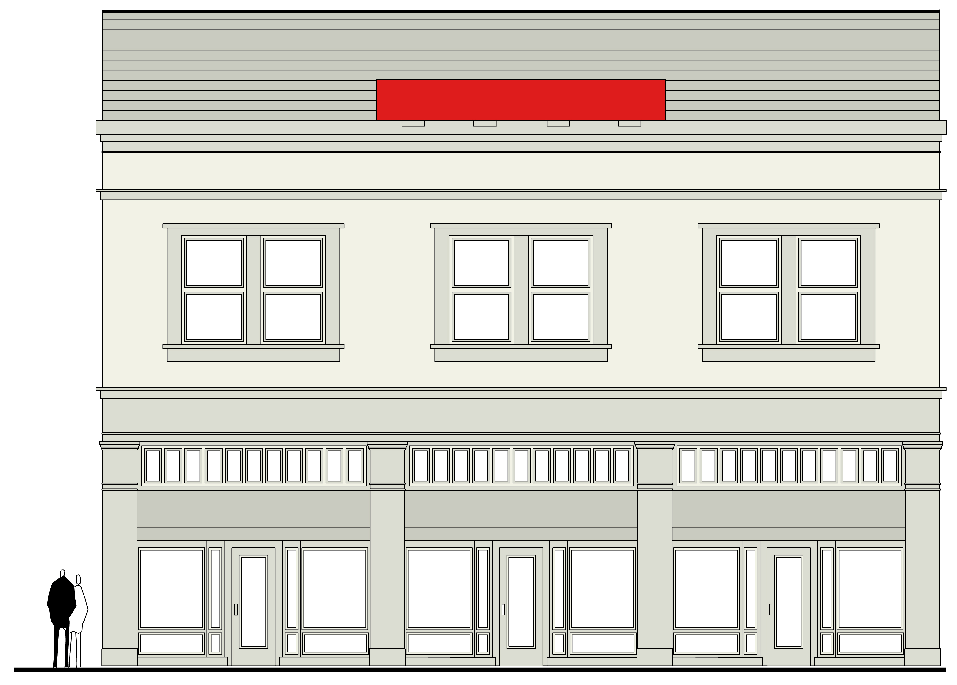
Roof Sign
6. Monument Sign. Monument Signs are signs which are mounted on the ground and are flush or have a clearance from the ground of not more than two feet, and supported by a solid base, one or more uprights, braces, columns poles, or similar structural components.
a. Requirements.
i. Monument Signs shall only be permitted for non-residential or multifamily residential uses with a dedicated ground floor entrance.
ii. Monument signs shall not have more than two faces.
iii. Monument Signs shall not exceed a maximum height of six feet above grade.
iv. Monument Signs shall not exceed 36 square feet maximum area or 50 square feet maximum area according to district zone location (see BMC 12.64.602 Sign Type Regulations Chart).
v. The sign area of a Monument Sign shall apply towards the Linear Frontage Ratio.
vi. “Pole signs” (i.e. a single or double unornamented pole support design topped by a “can” sign typical of a “commercial strip”) are prohibited.
b. Guidelines.
i. The architectural design of a Monument Sign should be an extension of the building’s architecture, or strongly complementary to the building’s architecture in form, materials, and color. For example, it may have elements defining a base, shaft, and top; or sign supports may incorporate ornamental components into an integrated architectural composition.
ii. Exposed materials used in Monument Signs should be wood, metal, stone, brick, concrete (including precast and GFRC), and/or paint. Plastics should not be used.
iii. Monument Signs should be illuminated by external or halo illumination only. Internally illuminated “can” signs with large translucent plastic panels should not be used.
c. Signs are provisionally permitted on the rear street frontage of anchor buildings with surface parking lots on Downtown Core and contiguous Downtown Neighborhood sites, and on the front side of anchor developments that reuse existing buildings that are set back from the street frontage.
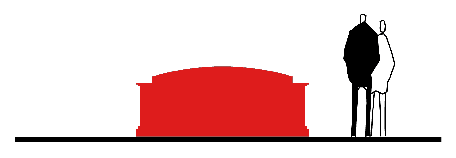
Monument Sign
7. Freestanding Sign. Freestanding Signs are permanently mounted signs not attached to a building, in which signs are constructed on or are affixed to the ground by exposed or concealed columns, poles, or similar structural components.
a. Requirements.
i. Freestanding Signs shall be permitted only in the SR 522 Corridor and General Downtown Corridor for parcels with at least 330 lineal feet of frontage and provisionally in the Downtown Neighborhood District (see BMC 12.64.602(A) Sign Type Regulations Chart).
ii. Freestanding Signs shall only be permitted for non-residential uses with a dedicated ground floor entrance.
iii. The maximum height of a freestanding sign shall be 15 feet.
iv. Freestanding Signs shall not exceed 50 square feet in area per face.
v. The sign area of a Freestanding Sign shall apply towards the Linear Frontage Ratio.
vi. “Pole signs” (i.e. a single or double unornamented pole support design topped by a “can” sign typical of a “commercial strip”) are prohibited.
vii. Sign location: no freestanding sign may be erected closer than 10 feet to any adjacent property line or closer to any driveway, alley, or vehicular access than will provide adequate sight lines.
b. Guidelines.
i. A Freestanding Sign within the Downtown Subarea should have an articulated architectural character and well–crafted details appropriate for the downtown. For example, it may have an architectural tower type of design, featuring enclosures defining a base, shaft, and top; or sign supports may incorporate ornamental components into an integrated architectural composition.
ii. The architecture and composition of a freestanding sign structure should provide visual interest and detail at both automotive and pedestrian-scale speed and perception.
iii. The architectural character, materials, and colors of a Freestanding Sign are recommended to be an extension of or complementary to those from the primary building(s).
iv. Exposed materials used in Freestanding Signs should be wood, metal, stone, brick, concrete (including precast and GFRC).
v. Freestanding Signs should be illuminated by external, halo, exposed neon tube, or exposed LED illumination. Internally illuminated “can” signs with large translucent plastic panels should not be used.
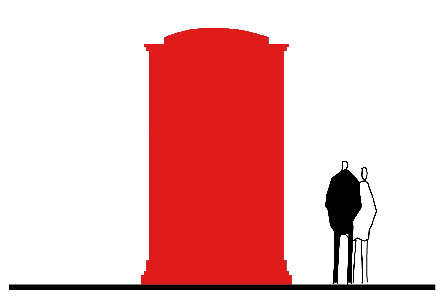
Freestanding Sign
8. Portable Sign. Portable signs are permitted signs used at the sidewalk frontages of businesses within permitted districts.
a. Requirements.
i. Portable Signs shall only be permitted for business uses within designated District Zones.
ii. One Portable Sign shall be permitted per business.
iii. A Portable Sign shall be located within the sidewalk directly in front of the business. For ground floor shopfronts located along passageways connecting to the public sidewalk, portable signs may be placed either within the passageway in front of the shopfront, or where the passageway meets the sidewalk.
iv. Portable signs shall not reduce the minimal legal clear sidewalk or pathway width and shall not obstruct nor divert the primary path of pedestrian travel. Portable signs shall not obstruct curbside access from transit stops, marked drop-off locations, or parked cars to the sidewalk.
v. Portable signs shall be limited to the following types:
(A) A-Frame signs:
1Height – three feet maximum above grade.
2Area – maximum area six square feet per face.
(B) Portable menu stand:
1Height – four feet maximum above grade.
2Area – Shall be limited to the size of two pages of the menu utilized by the restaurant plus the frame
vi. Portable Signs shall be stored indoors by the business after hours of operation.
b. Guidelines.
i. Exposed materials used in Portable Signs should be wood, metal, slate, and paint only. Plastic should not be used.
ii. Slate chalkboards are recommended for A-Frame Signs with writable panels; white dry-erase boards should not be used.
iii. If illuminated, Portable Signs should be illuminated by low brightness external illumination only.
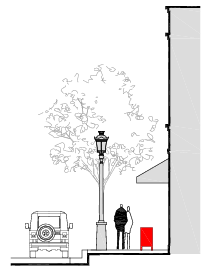
Portable Sign
9. Blade Sign. Blade Signs are signs which are oriented perpendicularly to the building façade and which are suspended under a bracket, armature, or other mounting device.
a. Requirements.
i. Blade Signs shall only be permitted for non-residential uses.
ii. Blade Signs shall only be mounted on the wall area below the second floor.
iii. No Blade Sign shall exceed 20 square feet in size.
iv. Blade Signs shall project no more than four feet from the façade of the building.
v. No portion of a Blade Sign shall be lower than eight feet above the level of the sidewalk or other public right-of-way over which it projects.
b. Guidelines.
i. Exposed materials used in Blade Signs should be wood, metal, and paint only.
ii. Blade Signs should be illuminated by external illumination only.
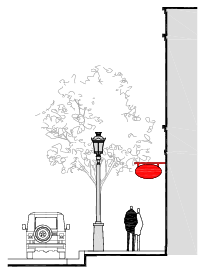
Blade Sign
10. Projecting Sign. Projecting Signs are cantilevered signs which are structurally affixed to the building and oriented perpendicularly to the building façade.
a. Requirements.
i. Projecting Signs shall only be permitted for non-residential uses.
ii. Projecting Signs shall only be mounted on wall area below the second floor window sill level for ground floor uses. Upper level signs may be mounted on wall area of the floor of the use, extending to the window sill level of the floor above. Projecting Signs for one-story buildings and for uses on the top floor of multistory buildings may extend to the top of the wall or parapet.
iii. No Projecting Sign shall exceed 20 square feet in size.
iv. Projecting Signs shall project no more than four feet from the façade of the building.
v. No portion of a Projecting Sign shall be lower than eight feet above the level of the sidewalk or other public right-of-way over which it projects.
b. Guidelines.
i. Exposed materials used in Projecting Signs should be wood, metal, and paint only.
ii. Projecting Signs should be illuminated by external illumination, exposed neon tube illumination, exposed incandescent bulb illumination, exposed LED illumination, or halo illumination. Internally illuminated “can” signs with large translucent plastic panels should not be used.
iii. Projecting Signs incorporating a distinctive shape relating to the business are recommended, as well as signs utilizing three-dimensional and well-crafted designs.
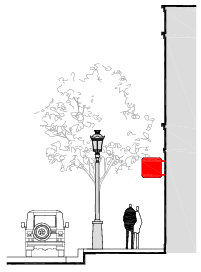
Projecting Sign
11. Awning Face Sign. Awning Face Signs are signs applied to the primary face of an awning, including sloped awning faces and vertical “box” awning faces.
a. Requirements.
i. Awning Face Signs shall only be permitted for non-residential uses with a dedicated ground floor entrance.
ii. Awning Face Sign shall not exceed 20% of the area of the awning face.
iii. Awning Face Signs shall project no farther from the building than its associated awning.
iv. No portion of an Awning Face Sign shall be less than eight feet above the level of the sidewalk or other public right-of-way over which it projects.
b. Guidelines.
i. Awning Face Signs should consist of vinyl or paint applied directly to the awning.
ii. Awning materials should be canvas or nylon; plastic should not be used.
iii. Awning Face Signs should be illuminated by external illumination only.
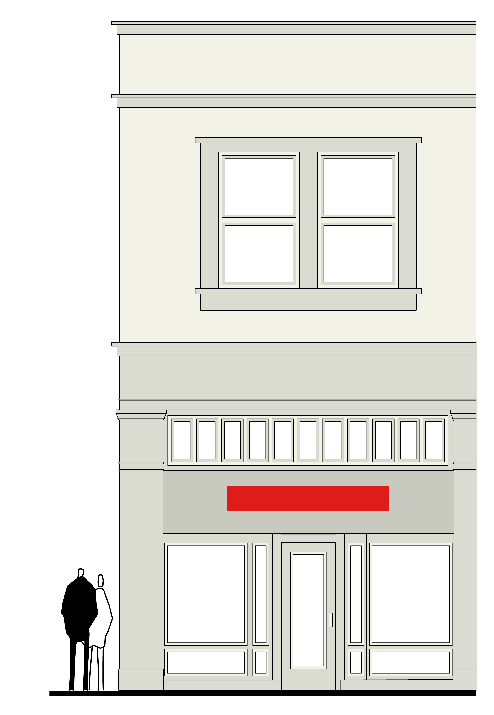
Awning Face Sign
12. Awning Valance Sign. Awning Valance Signs are signs applied to the awning valence.
a. Requirements.
i. Awning Valance Signs shall only be permitted for non-residential uses with a dedicated ground floor entrance.
ii. Lettering for Awning Valance Signs shall not exceed two-thirds the height of the valance or a total of 18 inches, whichever is less.
b. Guidelines.
i. Awning Valance Signs should consist of vinyl or paint applied directly to the awning.
ii. Awning materials should be canvas or nylon; plastic should not be used.
iii. Awning Valance Signs should be illuminated by external illumination only.
iv. Lettering for Awning Valance Signs should include no more than two lines of lettering.
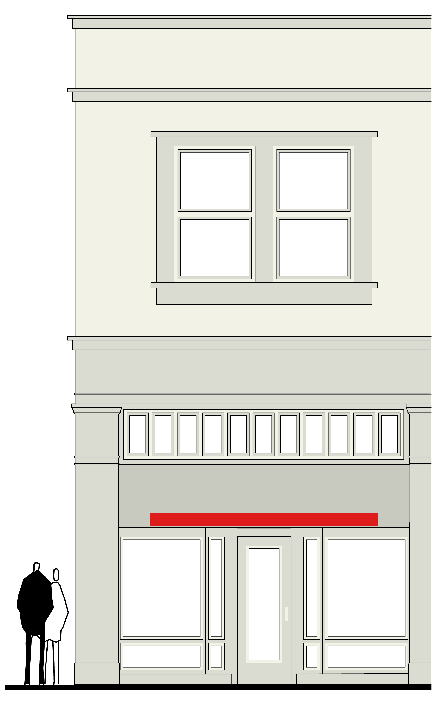
Awning Valance Sign
13. Awning Side Sign. Awning Side Signs are signs applied to the side panel of an awning.
a. Requirements.
i. Awning Side Signs shall only be permitted for non-residential uses with a dedicated ground floor entrance.
ii. The area of Awning Side Signs shall not count towards the total sign area permitted based on the Linear Frontage Ratio.
iii. Lettering for Awning Side Signs shall not exceed 12 inches in height with total sign area not to exceed 20% of the area of the awning side area.
iv. Awning Side Signs shall project no farther from the building than its associated awning.
v. No portion of an Awning Side Sign shall be less than eight feet above the level of the sidewalk or other public right-of-way over which it projects.
b. Guidelines.
i. Awning Side Signs should consist of vinyl or paint applied directly to the awning.
ii. Awning materials should be canvas or nylon; plastic should not be used.
iii. Awning Side Signs should be illuminated by external illumination only.
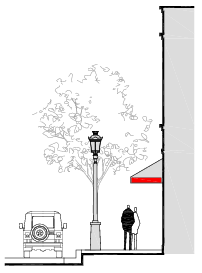
Awning Side Sign
14. Above Awning Sign. Above Awning Signs are signs which are mounted above the upper edge of a valance of an awning and oriented parallel to the building wall surface.
a. Requirements.
i. Above Awning Signs shall only be permitted for non-residential uses with a dedicated ground floor entrance.
ii. Above Awning Signs shall not exceed two times the valance height, and width shall not exceed two-thirds of the awning width.
iii. Above Awning Signs shall project no farther from the building than its associated awning.
iv. No portion of an Above Awning Sign shall be less than eight feet above the level of the sidewalk or other public right-of-way over which it projects.
b. Guidelines.
i. Materials used in Above Awning Signs should be wood, metal, and paint only.
ii. Above Awning Signs should be illuminated by external illumination only.
iii. Lettering for Above Awning Signs should include not more than two lines of lettering.
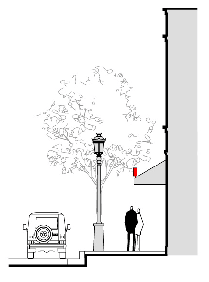
Above Awning Sign
15. Under Awning/Canopy Sign. Under Awning/Canopy Signs are signs which are suspended under an awning or canopy, perpendicular to the building façade.
a. Requirements.
i. Under Awning/Canopy Signs shall only be permitted for non-residential uses.
ii. Under Awning/Canopy Signs must be located adjacent to a public entrance from a city sidewalk.
iii. No more than one Under Awning/Canopy Sign shall be permitted per establishment per façade.
iv. The area of Under Awning/Canopy Signs shall not count towards the total sign area permitted based on the Linear Frontage Ratio.
v. No Under Awning/Canopy Sign shall exceed three square feet in size.
vi. Under Awning/Canopy Signs shall project no farther from the building than the edge of its associated awning or canopy.
vii. No portion of an Under Awning/Canopy Sign shall be less than eight feet above the level of the sidewalk or other public right-of-way over which it projects.
b. Guidelines.
i. Materials used in Under Awning/Canopy Signs should be wood, metal, and paint only.
ii. Under Awning/Canopy Signs should be illuminated by external illumination only.
iii. Under Awning/Canopy Signs incorporating a distinctive shape relating to the business are encouraged, as well as signs utilizing three-dimensional and well-crafted designs.
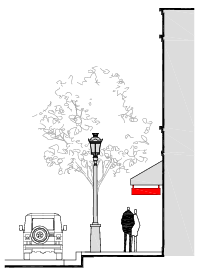
Under Awning Sign
16. Canopy Fascia Sign. Canopy Fascia Signs are signs that are mounted to the front or side fascia of a canopy, contained completely within that fascia.
a. Requirements.
i. Canopy Fascia Signs shall only be permitted for non-residential uses with a dedicated ground floor entrance.
ii. The height of Canopy Fascia Signs shall not exceed two-thirds the height of the fascia or 18 inches, whichever is less.
iii. The width of Canopy Fascia Signs shall not exceed two-thirds of the canopy width.
iv. Canopy Fascia Signs shall project no farther from the building than its associated canopy.
v. No portion of a Canopy Fascia Sign shall be less than 8 feet above the level of the sidewalk or other public right-of-way over which it projects.
b. Guidelines.
i. Materials used in Canopy Fascia Signs should be metal and paint only.
ii. Canopy Fascia Signs should be illuminated by external, halo, exposed LED, or exposed neon tube illumination only. Canopy Fascia Signs shall consist of not more than two lines of lettering articulated as individual letters mounted directly to the canopy.
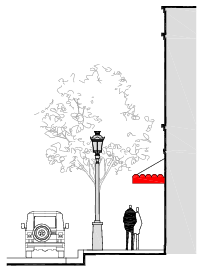
Canopy Fascia Sign
17. Above Canopy Sign. Above Canopy Signs are signs which are mounted partially or entirely above the front fascia of a canopy and oriented parallel to the building wall surface.
a. Requirements.
i. Above Canopy Signs shall only be permitted for non-residential uses with a dedicated ground floor entrance.
ii. The height of Above Canopy Signs shall not exceed two times the height of the fascia or 24 inches whichever is less.
iii. The width of Above Canopy Signs shall not exceed two-thirds of the canopy width.
iv. Above Canopy Signs are permitted only above the front fascia of a canopy.
v. Above Canopy Signs shall project no farther from the building than its associated canopy.
vi. No portion of an Above Canopy Sign shall be less than eight feet above the level of the sidewalk or other public right-of-way over which it projects.
b. Guidelines.
i. Exposed materials used in Above Canopy Signs should be wood, metal, and paint only.
ii. Above Awning Signs should be illuminated by external, halo, exposed neon tube, exposed incandescent bulb, or exposed LED illumination only.
iii. Lettering for Above Canopy Signs should include no more than two lines of lettering using individual letters.
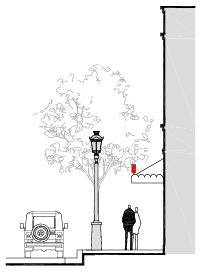
Above Canopy Sign
18. Café Umbrella Sign. Café Umbrella Signs are signs which are applied directly to the fabric of freestanding outdoor café table umbrellas visible from public rights-of-way.
a. Requirements.
i. Café Umbrella Signs shall only be permitted for non-residential uses with a dedicated ground floor entrance or that share the recessed entrance.
ii. The maximum area of total signage shall not exceed 10% of the area of the umbrella surface.
iii. The area of café umbrella signs shall not count towards the total sign area permitted based on the Linear Frontage Ratio.
iv. Sign letter height shall be a maximum of six inches.
v. A business logo shall not exceed one square foot in area.
b. Guidelines. The color combination of signs and umbrella fabric should be simple and contrasting for legibility and avoidance of visual clutter.
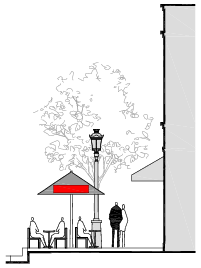
Cafe Umbrella Sign
19. Recessed Entry Sign. Recessed Entry Signs are signs which are oriented parallel to the building façade and which are suspended over a recessed entry.
a. Requirements.
i. Recessed Entry Signs shall only be permitted for non-residential uses with a dedicated ground floor entrance or that share the recessed entrance.
ii. No Recessed Entry Sign shall exceed 20 square feet in size.
iii. Recessed Entry Signs shall not project beyond the façade of the building.
iv. No portion of a Recessed Entry Sign shall be lower than eight feet above the level of the sidewalk.
b. Guidelines.
i. Exposed materials used in Recessed Entry Signs should be wood, metal, and paint only.
ii. Recessed Entry Signs should be illuminated by external illumination only.
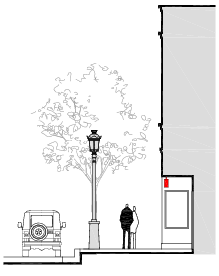
Recessed Entry Sign
20. Window Sign. Window Signs are signs which are applied directly to a window or mounted or suspended directly behind a window.
a. Requirements.
i. Window Signs shall only be permitted for non-residential uses with a dedicated ground floor entrance.
ii. Window Signs shall be permitted on windows below the second floor level only.
iii. No more than 15% of any individual window area shall be covered or otherwise occupied by signage.
iv. The letter height of each Window Sign shall not exceed 12 inches.
b. Guidelines.
i. Ground floor Window Signs should consist of gold or silver leaf, vinyl, or paint applied to the glass, neon mounted or suspended behind the glass, or framed and mounted paper signs. For metallic leaf or vinyl signs, a drop shadow behind letters is recommended to increase visibility.
ii. If illuminated, Ground floor Window Signs should be illuminated by exposed neon tube illumination only.
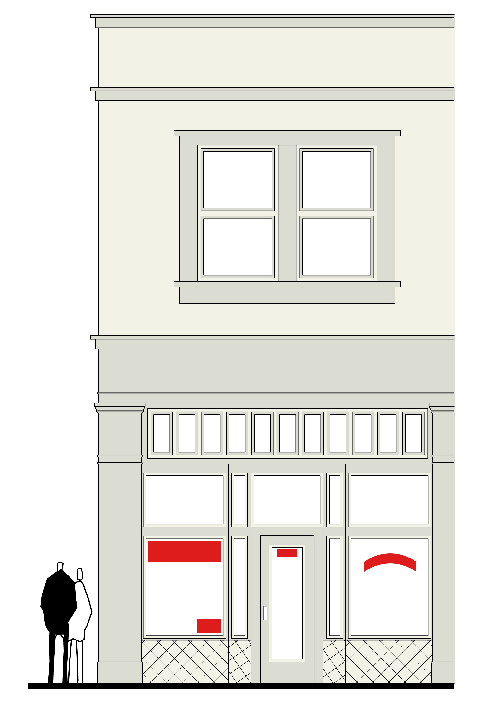
Window Sign
21. Building Identification Canopy Signs. Building Identification Canopy Signs which announce the name of a building may be Canopy Fascia Signs or Above Canopy Signs, as described in BMC 12.64.602(A)(16) and (17) of this chapter.
a. Requirements.
i. Building Identification Canopy Signs shall only be permitted for non-residential or multifamily residential uses with a dedicated ground floor entrance.
ii. Building Identification Canopy Signs shall be located only on the fascias of a canopy above the primary building.
iii. Only one canopy per façade may have Building Identification Canopy Signs.
iv. The area of Building Identification Canopy Signs shall not count towards the total sign area permitted based on linear frontage.
b. Guidelines.
i. Building Identification Canopy Signs should consist of metal letters, vinyl or paint applied to a canopy, or may be inscribed into the canopy.
ii. Building Identification Canopy Signs should be illuminated by external illumination or halo illumination only.
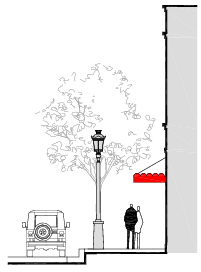
Building Identification Canopy Fascia Sign
22. Building Identification Wall Sign. Building Identification Wall Signs are signs located on and parallel to a building wall that announce the name of a building.
a. Requirements.
i. Building Identification Wall Signs shall only be permitted for non-residential or multifamily residential uses with a dedicated ground floor entrance.
ii. Building Identification Wall Signs shall be located only on the frieze, cornice, or fascia area of storefront level; frieze, cornice, fascia, parapet of the uppermost floor; or above the entrance to main building lobby.
iii. Only one building identification wall sign shall be permitted per building per street-facing façade.
iv. The area of Building Identification Wall Signs shall not count towards the total sign area permitted based on the Linear Frontage Ratio.
v. Building Identification Wall Signs shall be no taller than 24 inches in height.
vi. Building Identification Wall Signs shall project no more than 1 foot from the façade of the building.
vii. One Building Identification Wall Sign per establishment may be substituted by a Projecting Sign meeting the requirements of BMC 12.64.602(A)(10) in this chapter.
b. Guidelines.
i. Building Identification Wall Signs should be inscribed into the façade, painted onto the façade, or constructed of individual metal letters.
ii. Building Identification Wall Signs should be illuminated by external illumination or halo illumination only.
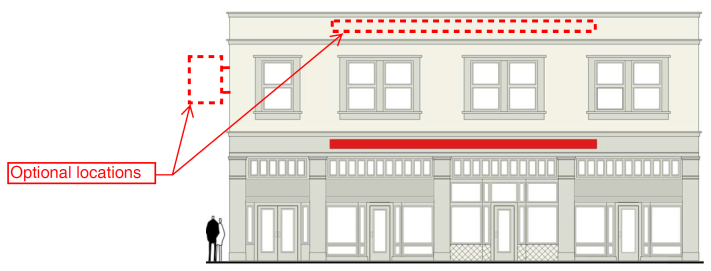
Building Identification Wall Sign
23. Building Identification Window Sign. Building Identification Window Signs are signs applied directly to a window or mounted or suspended directly behind a window.
a. Requirements.
i. Building Identification Window Signs shall only be permitted for non-residential or multifamily residential uses with a dedicated ground floor entrance.
ii. Building Identification Window Signs shall only be located on a transom window above a primary entrance, or the glazed area of primary door.
iii. Only one Building Identification Window Sign shall be used per building per street-facing façade.
iv. The area of Building Identification Window Signs shall not count towards the total sign area permitted based on the Linear Frontage Ratio.
v. No more than 25% of any individual window area shall be covered or otherwise occupied by signage.
vi. The letter height of each Building Identification Window Sign shall not exceed 12 inches and must be taller than 4 inches.
b. Guidelines.
i. A Building Identification Window Sign should consist of vinyl, paint, or gold leaf applied to the glass only.
ii. A Building Identification Window Sign should be illuminated by external illumination only.
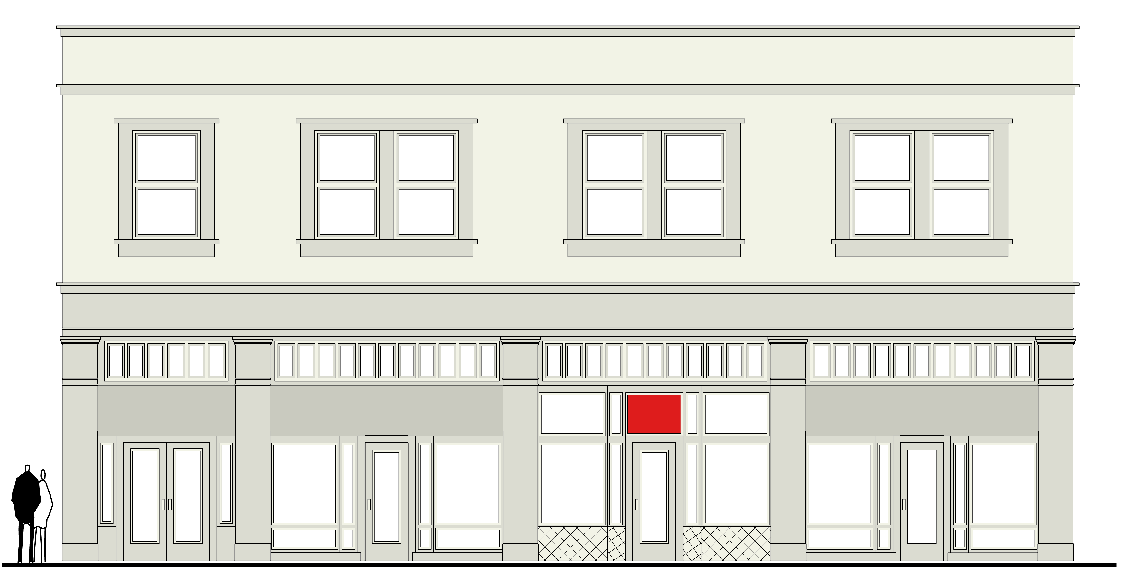
Building Identification Window Sign
24. Storefront Operation Window Sign. Storefront Operation Window Signs consist of 1) OPEN/CLOSED signs displaying the words “OPEN” and/or “CLOSED,” suspended directly behind a storefront window, and 2) Signs displaying hours of operation of the business.
a. Requirements.
i. Storefront Operation Window Signs shall only be permitted for non-residential uses with a dedicated ground floor entrance.
ii. Only one OPEN/CLOSED Sign may be used per ground-floor entrance.
iii. The total area of Storefront Operation Window Signs per entrance shall not exceed four square feet in size.
iv. The area of Storefront Operation Window Signs shall not count towards the total sign area permitted based on the Linear Frontage Ratio.
v. Illuminated Storefront Operation Window Signs may be illuminated by exposed neon tube or LED illumination only.
b. There are no Storefront Operation Window Sign Guidelines.
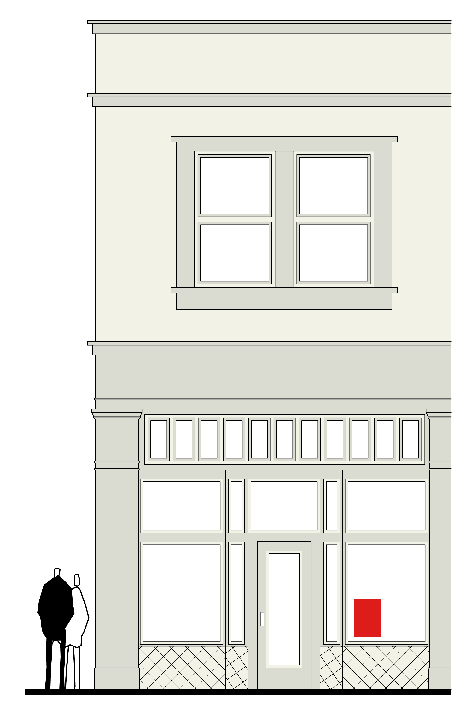
Storefront Operation Window Sign
25. Time and Temperature Sign. Time and Temperature Signs display time with a dial clock face or a light-emitting digital display, and temperature with a light-emitting digital display.
a. Requirements.
i. Time and Temperature Signs shall only be permitted for non-residential uses with a dedicated ground floor entrance.
ii. One time and/or temperature sign shall be permitted per business.
iii. Time and temperature signs shall occur as or be incorporated as part of one of the following permitted sign types listed within this section:
(A) Grand Projecting signs.
(B) Marquee signs.
(C) Wall mounted signs.
(D) Monument signs.
(E) Freestanding signs.
(F) Blade signs.
(G) Projecting signs.
iv. Time and temperature signs shall not include other digital displays or animation.
b. Guidelines. Time and Temperature signs should be illuminated by external, internal, exposed incandescent, exposed LED, and/or exposed neon tube illumination only.
26. Temporary Window Sign. Temporary Window Signs are signs which are applied directly to a window or mounted or suspended directly behind a window and are designed, constructed and intended for display on private property for a period of not more than 60 days in any one-year period. Examples include “grand opening,” “special sale,” and seasonal signage.
a. Requirements.
i. Temporary Window Signs shall be located only on ground floor windows on building façades which face a public street or a parking lot.
ii. Temporary Window Signs may not exceed six square feet in size.
iii. Temporary Window Signs shall not cause the total amount of the window area covered with signage to exceed 25%.
iv. Temporary Window Signs which satisfy the above standards and General Standards do not require a permit.
b. Guidelines.
i. Temporary Window Signs should be constructed of paint applied directly to the glass or paper/cardboard signs placed behind the glass.
ii. Temporary Window Signs should not be illuminated.
27. Temporary Wall Sign. Temporary Wall Signs which are located on, and parallel to, a building wall and are designed, constructed, and intended for display on private property for a period of not more than 60 consecutive days per year, except that real estate signs may be allowed for one additional day per unit for initial leasing of multifamily developments. Examples include “grand opening,” “special sale,” and seasonal temporary banner signage for commercial uses; and “coming soon,” “for sale” or “for lease” for real estate signage. Signs shall be maintained in good condition and replaced if damaged.
a. Standards.
i. Temporary Wall Signs shall only be mounted on a wall area below the second floor level which faces a public street or a parking lot.
ii. A maximum of one Temporary Wall Sign is allowed per building per street-facing façade.
iii. Temporary Wall Signs shall not exceed 32 square feet in area.
iv. Temporary Wall Signs shall project no more than 1 foot from the façade of the building.
b. Guidelines.
i. Materials used in Temporary Wall Signs should consist of a flexible vinyl material with grommet holes installed around the edges to accommodate attachment to a building.
ii. Temporary Wall Signs should not be illuminated. (Ord. 2145 § 2 (Exh. B), 2014).