12.64.505 Historic Resources Regulations.
A. Introduction. Much of the Bothell’s unique character is found in its historic core, which is composed of commercial buildings of various architectural styles and periods of construction. These include early 20th-century commercial buildings as well as 1950s Modern structures. The historic resources within the city also include a number of houses, cabins, and other structures that are included on the National and/or State Registers of Historic Places, or on the city’s Local Register of Historic Landmarks. The registers include properties from the late 1800s up to 1920s. Bothell also maintains a historic inventory of properties that may be considered eligible for listing on local, state and/or national historic registers in the future.
Bothell began as a swampy, heavily forested area, serving as a logging camp and steamboat stop for early white settlers. Merchants trickled in during the 1880s; the first plat was filed in 1889, and elements of a permanent community were established. Bothell was incorporated as a town in 1909. By the middle of the 20th century, farming began to overtake the logging trade as the town’s primary business, and between 1940 and 1960 Bothell established itself as a bedroom community for the larger towns and cities of Bellevue, Everett, and Seattle. Today, Bothell’s growing commercial development, campus-like office parks, and the joint University of Washington Bothell and Cascadia College campus gives the community a strong presence along the I-405 technology corridor.
Many of Bothell’s early commercial and residential buildings remain. Some have been modified since their original construction, and other, newer buildings have been inserted over time. Opportunities and challenges exist to build upon the historic urban fabric and provide a framework for new construction.
1. Purpose.
a. The purpose of these Historic Resources Regulations is to preserve and enhance the historic character and architectural heritage of Downtown Bothell and therefore the overall community character. These regulations apply to an area that is labeled the Downtown Special Review Area (DSRA) (see Figure 12.64.505.A.1), which is bounded by Bothell Way NE, SR 522, NE 185th Street and 104th Avenue NE, and select individual historic properties within the Downtown Subarea. Adherence to the Regulations will ensure that new elements and features constructed or modified are compatible with existing and desirable historic elements.
b. The DSRA is established as an area possessing a significant concentration, linkage, or continuity of buildings, objects, sites, and/or structures united by past events or aesthetically by plan or physical development within the city limits. The city of Bothell’s current listing of National, State and local register properties in the Downtown Subarea is shown in Figure 12.64.505.A.1.
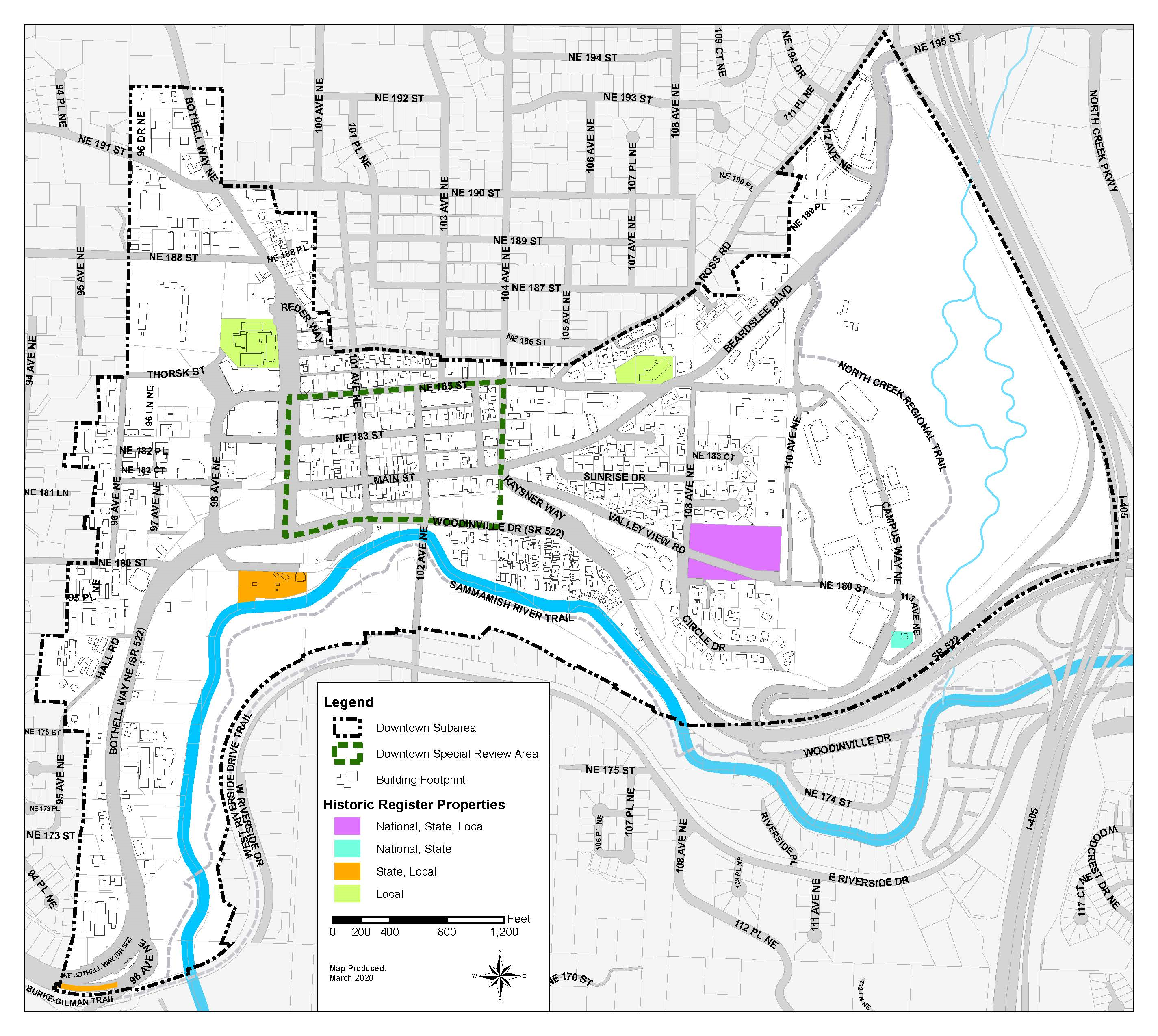
Fig. 12.64.505.A.1. Historic Resources and Downtown Special Review Area (DSRA) Boundary
2. Applicability.
a. These regulations will be used by the city’s planners and Landmark Preservation Board to review the appropriateness of proposed new construction, exterior alterations to buildings, and demolition. This section is intended to provide guidance for the modifications to existing structures and new construction within the DSRA, and for those structures within the Downtown Subarea that are listed on the National, State or local Registers of Historic Places.
b. In order to promote compliance with the regulations in this section, any development proposal within the DSRA which would exceed the threshold for categorical exemptions under the State Environmental Policy Act (SEPA) as set forth within Chapter 14.02 BMC shall be submitted to the Bothell Landmark Preservation Board for review and comment in a public meeting prior to any grading or building permits being issued.
3. Design Review Process.
a. The review process begins when an owner (or an owner’s representative) proposes any exterior work on a building that is within the boundaries described above, that has been nominated for local landmark status, or that is listed on the Bothell register of historic landmarks. These regulations shall be used when contemplating a project, to help establish the appropriate direction for repairs, alterations, or new construction.
b. The Landmark Preservation Board will review each proposal in terms of the basic principles and for conformance with the stated regulations. The review process shall be as described in BMC Title 22. In order to promote compliance with the regulations in this section, any development proposal within the DSRA which would exceed the threshold for categorical exemptions under the State Environmental Policy Act (SEPA) shall be submitted to the Landmark Preservation Board for review and comment in a public meeting prior to application for any building permit.
B. Requirements and Guidelines. These Historic Resources Regulations are based on principles set forth in the Secretary of the Interior’s Standards for the Treatment of Historic Properties, widely accepted as the preservation and rehabilitation principles when considering and implementing changes to historically significant properties. Divided into four sections – preservation, rehabilitation, restoration, and reconstruction – the standards provide technical advice for activities and methods for property owners and stewards of historic properties. The primary intent of the standards is to provide direction for the protection of the historic character of the buildings through a combination of mandatory requirements and advisory guidelines. Additionally, new uses should be compatible with the buildings’ character, and retain open views through the storefronts into interior spaces. The basic principles include the following:
1. Basic Principles.
a. Retain original building materials and distinctive architectural features whenever possible. Removal of or alteration of these original features is strongly discouraged.
b. Repair deteriorated original or significant features. If repair is infeasible, replace materials in kind to match original material, quality, and detailing.
c. Do not cover original building materials or architectural features. Where they have been covered or obscured by alterations, re-expose original materials and features. NOTE: Alterations to a building may have gained significance over time, and may not necessarily need to be removed. This will be ascertained by the Landmark Preservation Board during the review process.
d. Replacement of missing original features should be undertaken based on accurate and defensible historical documentation and/or physical evidence. Where documentation does not exist or restoration is otherwise infeasible, new features may be contemporary in character and detailing and must be compatible with the scale, complexity, material, and color of the historic building materials.
e. Decorative elements that create a false sense of history or change the original architectural style of the building should not be added to a façade.
f. Surface cleaning should be undertaken with the gentlest means possible. Sandblasting is not permitted. (See Section C, Resources and References, below for additional resources on recommended surface cleaning practices.)
g. Demolition of structures on the Bothell Historic Register is strongly discouraged, and must be approved by the Landmark Preservation Board. (See Bothell Municipal Code Title 22 for demolition review process.)
2. Character-Defining Features of Downtown Special Review Area. Bothell’s Main Street, especially on the block between 101st Avenue NE and 102nd Avenue NE, and the streets within one block south and two blocks north, are characterized by a limited number of commercial architectural styles, common façade materials, distinct façade elements, consistent property setbacks, and variable lot widths. This creates both a consistency and diversity that forms the unique character of Bothell’s historic commercial district. (See BMC 12.64.504 for Architectural Styles.)
The character-defining features of the existing buildings within the DSRA are those historic visual elements that give the space its particular “feel.” Things such as overall building shape, materials, craftsmanship, and decorative details are the features that provide the particular character of each building.
Listing them here provides a context within which to evaluate changes or additions to historically designated structures or to properties within the Downtown Special Review District. While each building has distinctive elements, the common historic features are the character-defining features of the area as a whole:
a. Full public frontage coverage (meaning the buildings generally occupy the full area of the street frontages with no setbacks from the property line. This results in the following:
i. Continuous row of storefronts, located immediately adjacent to the edge of sidewalk. This feature is consistent with the Private Frontage regulations applicable to the Districts within the DSRA.
ii. Blank side walls between parcels, characterized by no fenestration, openings, or decorative features. This feature is also consistent with the side yard setbacks for the Districts within the DSRA, but does not incorporate windows.
iii. Corner buildings also cover the full lot and generally one of the two street-facing façades is secondary, with limited fenestration and detailing, in contrast to the front façade.
b. One- and two-story buildings with variable lot dimensions. The variation in storefront width and height is a significant characteristic that gives Main Street its distinctive rhythm (this varies from the taller building height limits that may be allowed in other areas of the Downtown). Main Street buildings exhibit the following characteristics:
i. Variable building heights which range from approximately 18' for the single-story structures to 36' for the two-story structures (including parapet).
ii. Storefront dimensions which vary from 20' to 90' wide, with most approximately 30'-40' wide.
iii. Buildings with rectangular plans with relatively flat façades and sidewalls. Some have angled or recessed entries (see below).
iv. Upper levels are clearly distinguishable from the lower, street level floors in their differing use of opaque and glazed materials. Opaque, solid materials dominate at the upper floors; conversely the lower floors are composed predominately of transparent glazing.
c. Fenestration and Doors.
i. Where extant at upper floors, windows are placed symmetrically in the façade.
ii. Windows are typically large, narrow, double hung, with arched or articulated heads, and projecting sills.
iii. Doors are often paneled, with side-lights.
d. Materials. The commercial buildings are made up of brick and stone masonry, stone veneer, painted wood trim, limited wood siding, glazed storefronts, and a wide variety of awning shapes and materials.
i. Brick and stone: These were the original major façade materials.
(A) Brick masonry, typically laid in running bond, sometimes with decorative patterning at the parapet, constitutes the majority of the façades. Soldier courses at window headers are common. Brick palette consists of a range of reds and browns.
(B) There is limited use of stone and light-weight cultured stone, a manufactured stone veneer cast from molds of real stone, present primarily in 1950s buildings, or those buildings that were renovated in the 1950s.
ii. Wood cladding.
(A) Wood buildings that characterized Bothell’s early Main Street are no longer extant. (Note: Some of the original free-standing structures were moved to Bothell Landing.)
(B) Wood cladding is limited to areas below the storefront glazing and sheathing at some upper façade areas. (Generally, the use of the residential-scale wood sheathing or siding on the upper sections of the building façades is not historically appropriate.)
e. Glazed storefronts with transom band.
i. Original storefront systems typically used wood, aluminum, or steel as the supporting elements, with wood or brick bulkheads below the storefront frames.
ii. The plate glass storefronts are undivided or may have one narrow muntin to divide a wider storefront, and generally extended nearly the full width of the façade.
iii. A glazed transom band runs above the width of the storefront assembly and consists of a series of divided lights. These windows provide additional light to the interior, and are sometimes operable to provide natural ventilation.
iv. Individual storefronts are divided into distinct, usually symmetrical or balanced bays.
f. Recessed entries. Main entry doors are typically recessed from the plane of the storefront. The recess accommodates the outward swing of doors, provides shelter at the entry, and lends an articulation at the pedestrian level.
g. Parapets. A parapet gives the feeling of extra building height, particularly at the primary façade. Most parapets on Bothell’s Main Street are simple, either straight across or with just one or two steps in the center of the façade. More elaborate parapets are no longer extant.
h. Articulated cornice and/or flush brick patterning.
i. Cornices were typically of wood or sheet metal, shaped to provide a visual “cap” to the building.
ii. Areas below the parapets and above the transom windows often include bricks laid in a pattern.
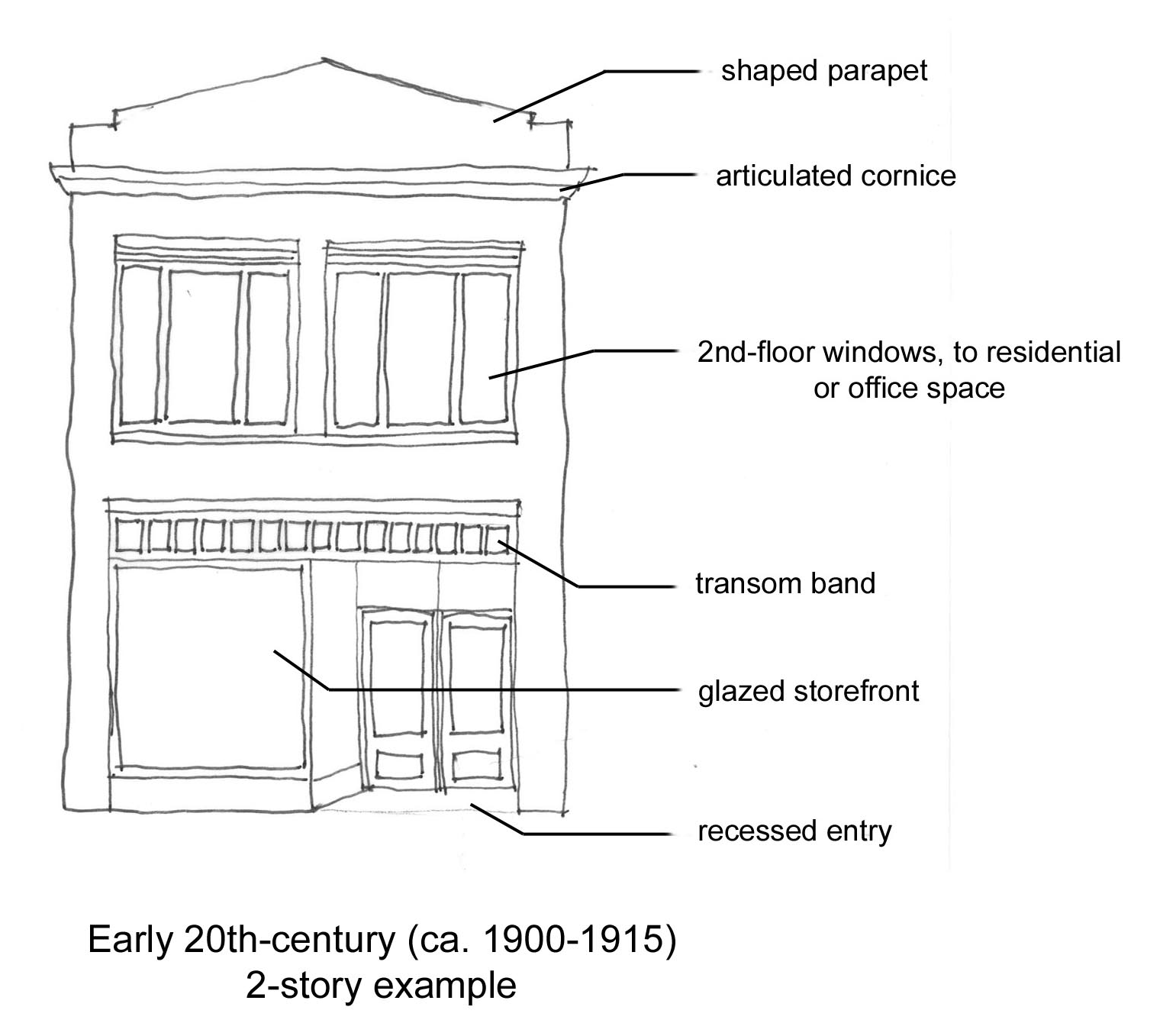
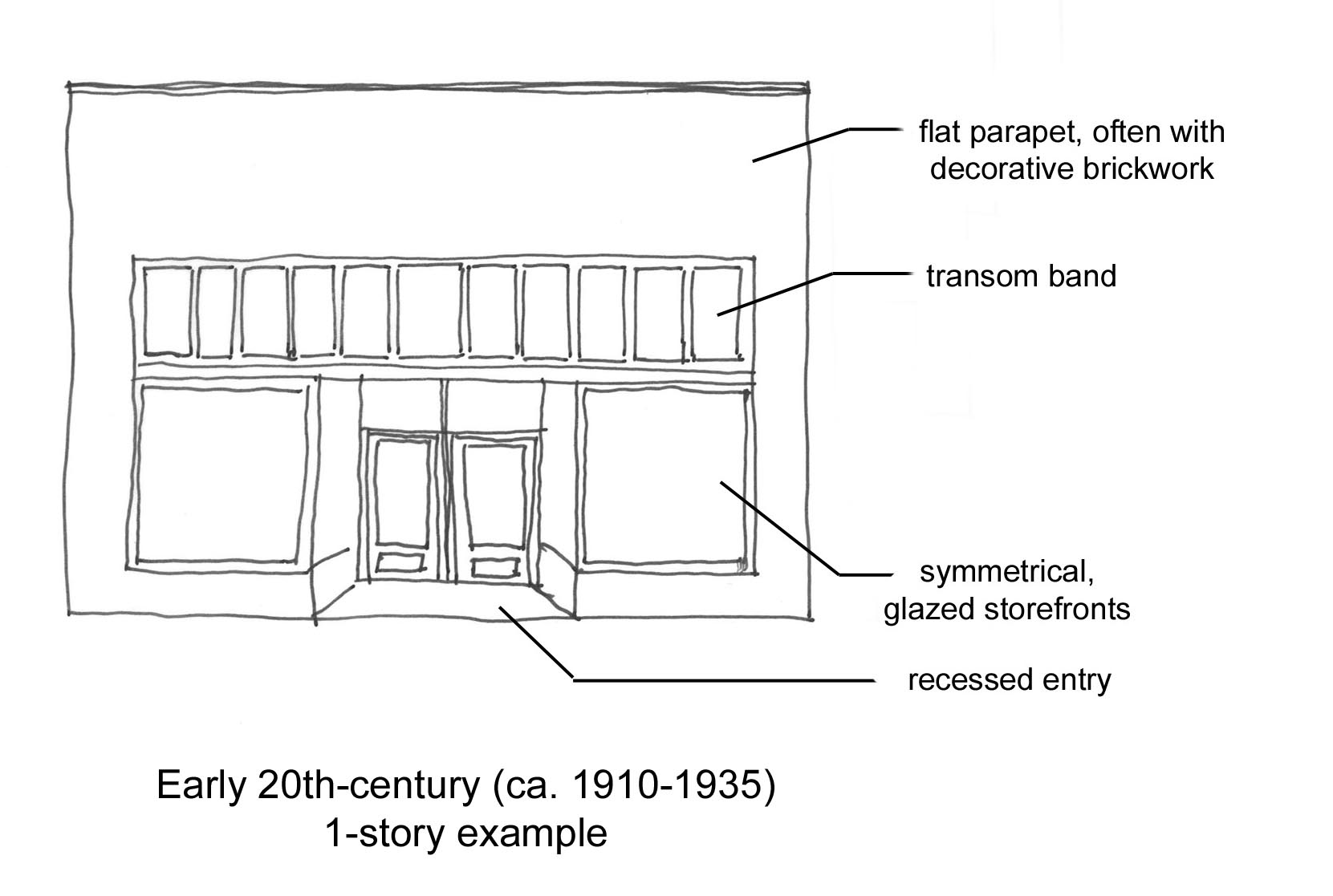
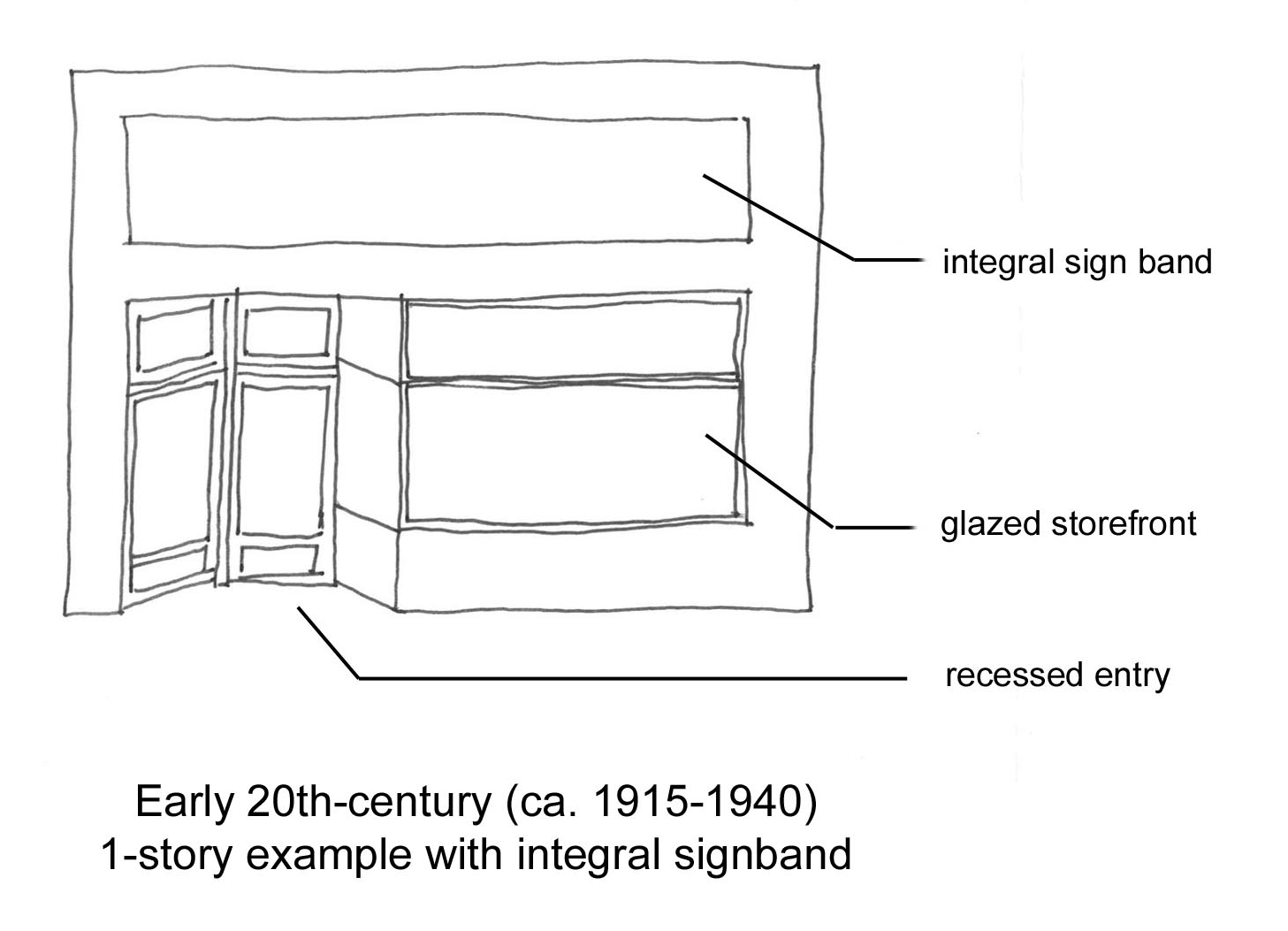
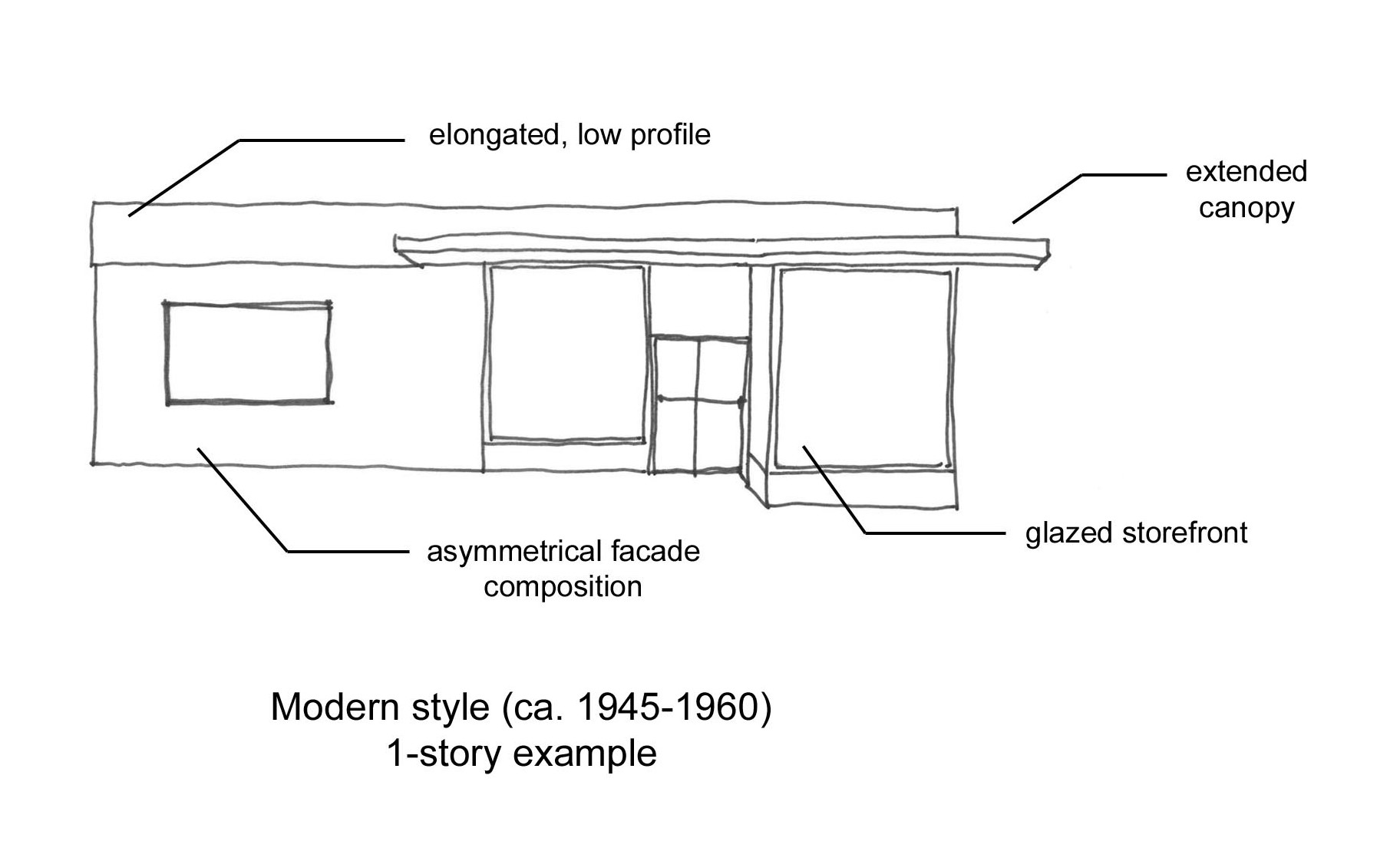
Fig. 12.64.505.B.2. Character-defining features of commercial buildings along Main Street
3. Building Regulations for Rehabilitation and New Construction. These regulations take into account the existing historic fabric and changes to the façades and buildings over time. They should be used as the basis of design for proposed changes to existing façades and in the design of new construction along Main Street. They acknowledge that buildings have individual unique characteristics and existing conditions as related to construction, ownership, maintenance, and use which need to be taken into consideration when making proposals for change, preservation, or rehabilitation. In some cases, a later renovation may have historical significance of its own, in which case either restoring the original façade or the renovated façade that has historical significance may be appropriate. For each category, requirements are listed first, followed by guidelines. Suggested façade treatments, which draw on the traditional features of the area’s commercial buildings, include the following:
a. Rehabilitation.
i. Awnings and Canopies.
(A) Awning or canopy installations shall not damage or obscure significant existing building features.
(B) All awnings or canopies on a single building must be of the same type, material, color, and size (i.e., when a single building houses more than one business, the businesses must coordinate awnings).
(C) Awning or canopy design should include consideration of the overall composition of the individual building façades and in context with the adjacent buildings.
(D) Removal of existing, inappropriate awnings or canopies is encouraged, and required when exterior renovations are done. (See subsection (B)(4)(b) of this section for appropriate awnings.)
ii. Cladding.
(A) Unpainted masonry shall remain unpainted.
(B) Where wood siding has been installed over original masonry, owners are encouraged to remove the siding and restore original masonry. Where part of original masonry has been removed and cannot be replicated, retain as much of the original masonry as possible.
(C) Removal of existing materials that obscure original architectural features is strongly encouraged.
iii. Storefronts and Sidewalls.
(A) Transom bands shall be re-exposed where covered, and restored to glass, where possible.
(B) Original bulkhead materials shall be retained, maintained, or uncovered where possible.
(C) Contemporary storefront modifications that utilize traditional elements and proportions, or simplified interpretations of missing elements, may be used if the original is missing. New designs shall be compatible with the desirable historic features of adjacent buildings, and retain the transparent character of the façade.
(D) Cornice lines should be continued, and original parapets reconstructed if possible.
(E) Storefront divisions or design elements should be symmetrical or balanced. The proportions of original storefront divisions should be retained.
(F) Sidewalls between parcels may be blank, and without fenestration or added detailing.
(G) Sidewalls, or secondary façades, when abutting a public way should not be devoid of openings or fenestration, and should include elements and divisions that are compatible with the primary façade.
iv. Doors and Windows.
(A) Closing or filling in original openings shall be avoided; and restoration of original openings is encouraged, except where a later façade has gained significance in its own right.
(B) Replacement elements shall match originals as closely as possible.
(C) Maintain recessed entries.
(D) Original placement, arrangement, and function of doors and windows should be preserved where possible.
b. New Construction.
i. New buildings shall respect the district in which they are located, and be compatible with or complement the desirable surrounding architectural character.
ii. New construction shall utilize traditional character-defining features and materials, in a contemporary and/or simplified fashion.
iii. Building footprints shall be rectangular and shall fill the entire streetfront at the first two levels, with the front façade located at the front edge of the property line, or at the predominant street façade line on the block. New construction on the north side of the 10100 block of Main Street should maintain the current predominant street façade line. Should the applicant follow this guideline, the upper level setback, as required in BMC 12.64.203(C) may be a minimum of 18 feet. (See Fig. 12.64.505.B.3.b.iii). Recessed or notched façades are not permitted, with the exception that appropriately scaled recessed entries may be permitted.
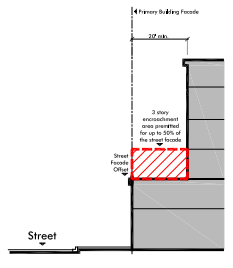
Fig. 12.64.505.B.3.b.iii.
iv. Building heights shall be consistent with those in the District Requirements of the Downtown Subarea Plan and Regulations, and compatible with adjacent buildings. Variation in building height is encouraged.
v. Storefront divisions shall be compatible in scale and proportion with the building’s width and height, and compatible with the adjacent buildings.
vi. Buildings wider than those traditionally constructed on the block shall include variation in wall plane, articulation and spaced structural bays to provide a scale that is compatible with the original building widths.
vii. Primary entrances shall be oriented toward the street.
viii. Roof forms along the portion of Main Street between 101st Avenue NE and 104th Avenue NE shall be flat, and shall not have corner accents or turrets. See BMC 12.64.500, Architectural Regulations, for areas outside this boundary.
ix. See BMC 12.64.504 for roof equipment and screening. Equipment mounted to rooftops shall be screened from view using elements integrated into the building’s architectural features, without the need for special screening elements.
4. Building Materials and Elements. Exterior façade elements are the key components that give a building its style and visual character. Elements include cladding, trim and moldings; storefront systems and windows, doors and transom; supplementary items such as signage and awnings; and color selection.
a. Storefront Materials – High Quality Materials, Consistent with Historic Materials on Main Street.
i. Metal or wood storefront system with plate glass; with proportions, heights, and profiles appropriate to prevailing existing storefronts.
ii. If a new storefront is required, it shall be designed to fit inside the original framed opening.
iii. False divided lights or “snap in” muntins/mullions are not permitted.
iv. Transom glazing may be clear, beveled, leaded, etched, or prism glass.
v. Contemporary flush doors or residential-style doors are not appropriate.
vi. New bulkheads shall be constructed of a material appropriate to the storefront and building on which it is installed. Wood panels and brick veneer were the most common original bulkhead materials on Main Street. New bulkheads should be compatible with surrounding storefronts. Where possible, original bulkheads should be restored.
vii. Wall or window air conditioners are not permitted on the front façade of a building.
b. Awnings or canopies may be installed to provide pedestrian weather protection, signage, and visual character.
i. Traditional shed awnings with free hanging valance or flat canopies are appropriate. Shed awnings may have valance returns, but side panels are not permitted.
ii. Bubble type, quarter-round, dome, box-like shapes, shingled-canopy types, and other contemporary commercial designs are not historically appropriate and are not permitted.
iii. Awnings or canopies shall not conceal significant architectural features and should be mounted within the building elements that frame the storefront, typically directly below or above the transom.
iv. Installation of awnings or canopies shall not damage the structure. Clamps and fasteners used to attach awning frames or canopies should penetrate mortar joints rather than brick or other masonry surfaces. Care should be taken when attaching new backboards, rollers, or other elements, not to damage transoms or other building elements.
v. Material for shed awnings should be canvas, canvas blends, acrylic that resembles canvas, or similar. Vinyl or other shiny, high-gloss material is not appropriate. Returns shall be open, except valence returns are allowed.
vi. Roll-out awnings are appropriate, especially where they were used in the original storefronts.
vii. Flat canopies, supported by brackets or hung by cables, rods or chains, may be a period-appropriate way to provide weather protection, even on buildings that did not originally have them. The structural depth of canopies should be minimized to reduce obscuring other historical elements. Use of glass is encouraged to reduce shading of storefronts and allow upper facades to be visible from below.
c. Color.
i. Neon or ultra bright colors are not permitted.
ii. When choosing colors, consider compatibility with original finishes as well as with neighboring buildings.
d. Transparency, Signage, Building Lighting, and Street Furnishings (See also BMC 12.64.600, Signage Regulations).
i. Storefront display window glazing shall be transparent to promote visibility into businesses. Mirrored, translucent, obscure or dark-tinted glass that prohibits visibility into the building interiors is not permitted.
ii. Business displays shall be designed to allow views into the building interiors, and to avoid a sense of clutter and disorder.
iii. Signage shall be compatible and in balance with the architectural style and visual character of the building on which is it located.
iv. Consideration of projecting blade signage or flush-mounted signage that is integrated with the overall building façade composition is strongly encouraged. Use of historic sign bands and locations are also strongly encouraged.
v. Street furnishings and building lighting shall be simple, should not convey a false sense of history, and should be limited to a maximum of two designs.
vi. Business signage is permitted on the front valance of an awning but not on valance returns.
vii. Internal illumination of awnings to backlight awning signage shall not be permitted.
5. Parking and Curb Cuts.
a. No new driveway curb cuts shall be permitted on Main Street between Bothell Way NE and Kaysner Way, except as provided for in BMC 12.64.403(B)(1)(c).
b. Whenever possible, existing driveway curb cuts within this segment of Main Street should be removed.
6. Demolition. Demolition of historic inventory buildings, especially designated properties and those eligible for the register, is strongly discouraged. (For demolition review process, see BMC 22.28.060.)
C. Resources and References.
1. Washington State Department of Archaeology and Historic Preservation (DAHP).
a. The state website provides information, documents, maps, photographs and tools regarding historic sites, local government programs, regulations, tax incentives and other useful data.
2. National Parks Service.
a. The Secretary of the Interior’s Standards for the Treatment of Historic Properties, and associated guidelines, provide guidance for the treatment of historic resources.
http://www.nps.gov/history/hps/tps/standguide/overview/using_standguide.htm
b. Preservation briefs are a series of publications to assist property owners, preservation professionals, and others in preserving, rehabilitating, and restoring historic buildings. They are available online.
ii. Select, relevant individual briefs are listed below:
01: Assessing Cleaning and Water-Repellent Treatments for Historic Masonry Buildings
02: Repointing Mortar Joints in Historic Masonry Buildings
03: Conserving Energy in Historic Buildings
06: Dangers of Abrasive Cleaning to Historic Buildings
09: The Repair of Historic Wooden Windows
10: Exterior Paint Problems on Historic Woodwork
11: Rehabilitating Historic Storefronts
14: New Exterior Additions to Historic Buildings: Preservation Concerns
15: Preservation of Historic Concrete: Problems and General Approaches
16: The Use of Substitute Materials on Historic Building Exteriors
17: Architectural Character - Identifying the Visual Aspects of Historic Buildings as an Aid to Preserving Their Character
18: Rehabilitating Interiors in Historic Buildings - Identifying Character-Defining Elements
24: Heating, Ventilating, and Cooling Historic Buildings: Problems and Recommended Approaches
32: Making Historic Properties Accessible
33: The Preservation and Repair of Historic Stained and Leaded Glass
37: Appropriate Methods of Reducing Lead-Paint Hazards in Historic Housing
38: Removing Graffiti from Historic Masonry
39: Holding the Line: Controlling Unwanted Moisture in Historic Buildings
41: The Seismic Retrofit of Historic Buildings: Keeping Preservation in the Forefront
42: The Maintenance, Repair and Replacement of Historic Cast Stone
44: The Use of Awnings on Historic Buildings: Repair, Replacement and New Design (Ord. 2323 § 5, 2020; Ord. 2270 § 10, 2018; Ord. 2140 § 2 (Exh. B1), 2014).