12.64.206 Private Frontage.
A. Definition. Private frontage includes both:
1. Portions of a property between the back of sidewalk line and the primary building façade along any Street.
2. Portions of all primary building façades up to the top of the first or second floor, including building entrances, located along and oriented toward streets as shown in Figure 12.64.206 Private Frontage – A Definition.
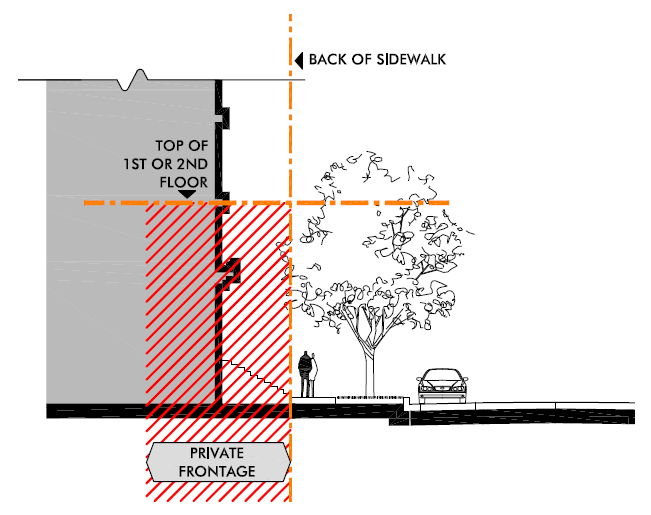
Fig. 12.64.206.A. Private Frontage - Definition
B. Private Frontage Types.
1. A property’s permitted and/or required Private Frontage Types shall be as specified within each District’s regulations charts. All permitted frontage types for a single District are allowed either alone or in combination with any other permitted frontage type within a single building as specified by the District Regulations.
2. Private Frontage requirements regulate a building’s primary entrance treatments, encroachments, setback areas and property edges as shown in the Figure 12.64.206.B Private Frontage Types. The minimum and maximum setback dimension illustrated shall be as specified in BMC 12.64.100 District Requirements. Private frontage regulations apply along the full length of the property frontage, even where there is no building façade.
C. Building orientation. Where building orientation is not required, buildings must still satisfy Private Frontage and Edge Treatment requirements but are not required to locate an entrance that opens directly on to that street.
D. Corner Parcels. On corner parcels, frontage treatment shall extend along the entire length of the back of sidewalk line for both street frontages as shown in Figure 12.64.206 Private Frontage – D Corner Parcels.
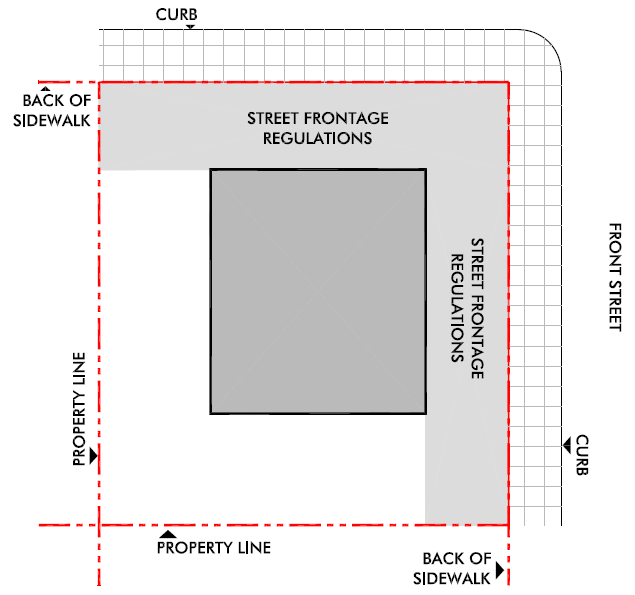
Fig. 12.64.206.D. Private Frontage - Corner Parcels
E. Edge Treatments. Fenced Edge, Terraced Edge, and Flush Edge are edge treatments that are combined with other Private Frontage Types and establish a desirable relationship between front setback areas and the public sidewalk. When landscaping Grand Portico, Forecourt, Grand Entry, Common Lobby Entry, Stoop, Porch, and Front Door setback areas, an edge treatment must be selected from those permitted for the given District and applied to the setback area in accordance with the specified edge treatment’s regulations.
F. Accessibility. Private Frontage Types with stairs must also refer to and satisfy access and visitability requirements of the Americans with Disabilities Act by providing alternate ADA-compliant entrance(s) or by incorporating an ADA-compliant ramp additively to the design of the required Private Frontage Type.
1. Shopfront. The shopfront frontage type defines the primary treatment for ground-level commercial uses oriented to display and access directly from public sidewalks. Each shopfront must contain at least one welcoming building entrance. It shall have clear-glass display windows framed within storefront pilasters and base. A minimum 3 foot zone behind the window glazing must provide an unobstructed view of the establishment’s goods & services. Entrances are constructed at sidewalk grade. Shopfront composition should include projecting signs, as well as window signs and awning signs. Close proximity to high volumes of pedestrian traffic make attention to craft and visual interest within the storefront façade important. Shopfront and awning design should vary from shopfront to shopfront. Shopfronts are built up to the back of the public sidewalk, and any setback areas must be treated as extensions of the sidewalk space. Recessed entrances are permitted with a maximum width of 15 feet. Restaurant shopfronts may set back a portion of the shopfront façade to create a colonnaded outdoor dining alcove that is a maximum of 12 feet deep. The set back portion of façade that is oriented towards the street must have display windows. The alcove must also have columns along the sidewalk at a maximum spacing of 15 feet on center. The alcove may not rely on adjacent buildings for enclosure. The shopfront frontage type is specifically intended to provide block frontages with a multiplicity of doors and display windows - so shopfront width must generally be kept to a minimum and shall not exceed the lengths shown in the BMC 12.64.206(B)(1) Shopfront Regulations chart.
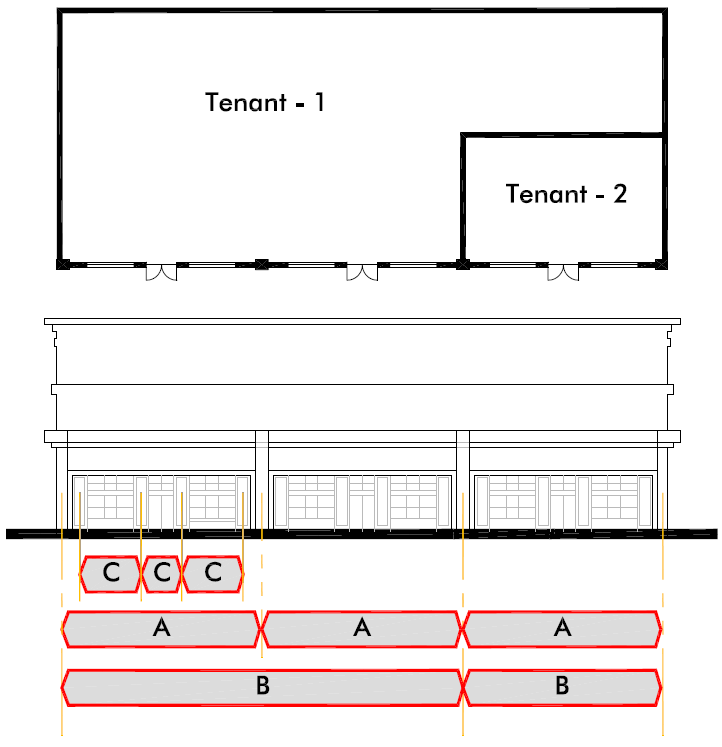
Fig. 12.64.206.B. Private Frontage Types
A- Shopfront Length is the length of each Shopfront Frontage Type segment as measured from centerline to centerline of the articulation elements at either edge of the Shopfront segment.
B- Tenant Length is the length of each Tenant Frontage that faces directly onto a Street.
C- Articulation Increment is the length between each Articulation Element in a Shopfront segment as measured from centerline to centerline of permitted Shopfront Length Articulation Elements (see BMC 12.64.502. Building Length Massing Regulations)
|
12.64.100 Districts |
Downtown Core |
All Other Districts | |
|---|---|---|---|
Along Main St. | Other Streets | ||
A - Shopfront Length | |||
50' max. (longer than 50' is provisional for Anchor Retail only) | N/A | ||
B - Tenant Length | |||
75' max. (longer than 75' is provisional for Anchor Retail only) | N/A | ||
C - Articulation Increment | |||
25' max. | 50' max. | 50' max. | |
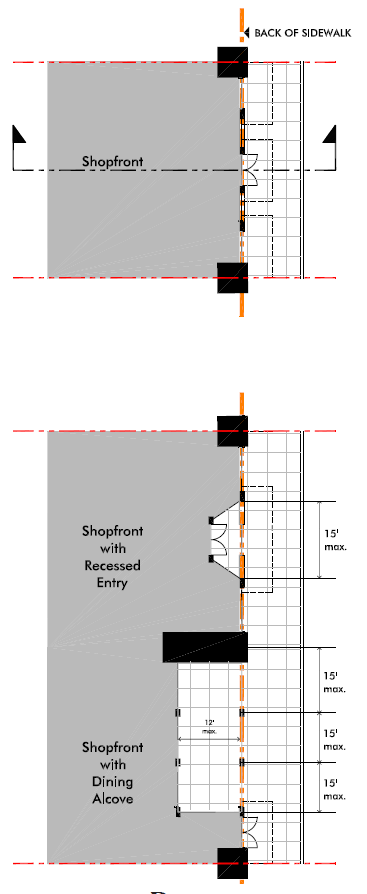
Plan
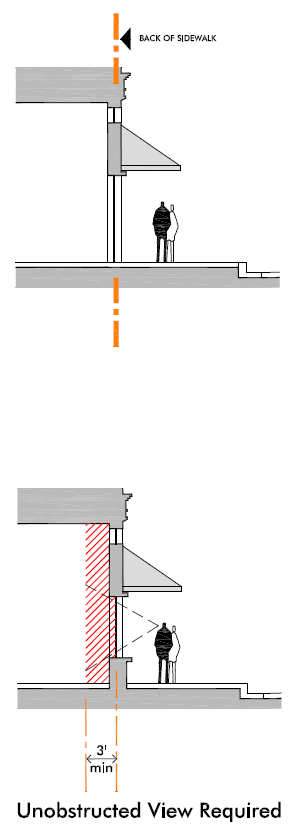
Section
Figure 12.64.206.B Private Frontage Types
2. Corner Entry. A Corner Entry is a distinctive building entry element to emphasize the corner of a building. This frontage differentiates the corner of the building primarily through vertical massing and articulation with elements such as a corner tower, which is created by articulating a separate, relatively slender mass of the building, continuing that mass beyond the height of the primary building mass, and providing the top of the mass with a recognizable silhouette. A corner entry mass may encroach into the required setback areas but may not encroach into the public right-of-way. Corner entry features may also exceed the permitted height limit by 20 feet. Other elements can be used to create a Corner Entry but must place a similarly significant emphasis on the corner. Such elements include façade projections/recessions, balconies, roof articulation, and changing repetitive façade elements such as window type.

Plan
Section
3. Arcade. An arcade is a colonnaded space at the base of a building running along the sidewalk resulting in a covered sidewalk space. This frontage type requires the ground floor to be constructed at or close to sidewalk grade, and so is not appropriate for buildings with ground-level residential use. Due to lack of visibility from the street, the arcade shall not be combined with shopfronts. Minimum arcade width is 12 feet, and maximum column spacing along the street is 15 feet. Ceiling beams and light fixtures that are located within the column spacing geometry greatly enhance the quality of the space and are recommended. Setback areas must be treated as an extension of the sidewalk space.
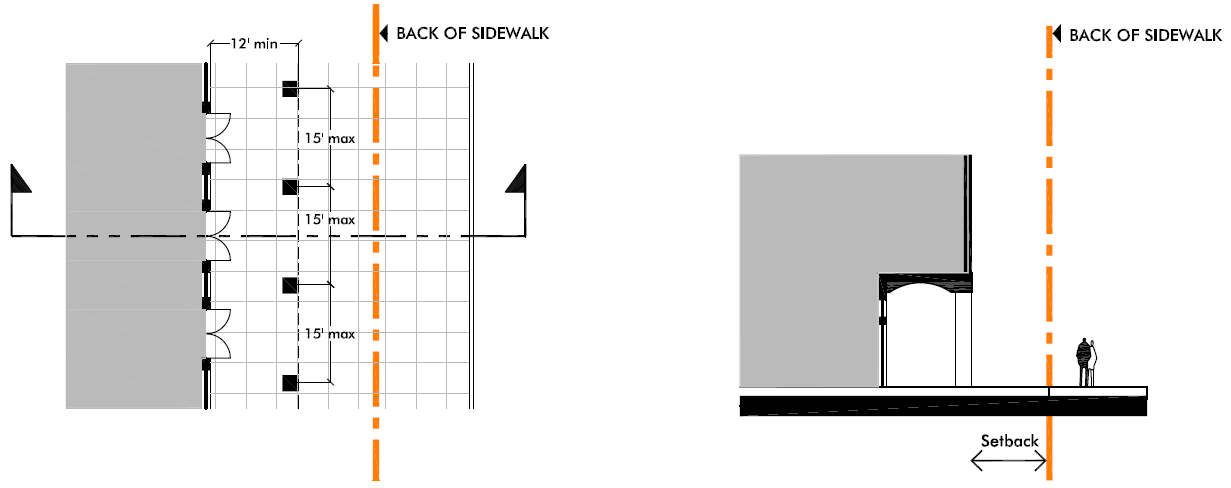
Plan
Section
4. Grand Portico. A portico is a roofed entrance supported by columns appended to the primary plane of the building’s front façade. The portico may encroach into the front setback area. A “Grand Portico” is a portico expressed at a civic scale, meant to project the image of an important community building. A Grand Portico is an appropriate frontage for civic buildings such as city halls, libraries, post offices, as well as for quasi-civic buildings such as hotels with ground level convention facilities, or movie theaters. This frontage type is not typically appropriate for residential buildings. A “grand stair” makes an excellent appendage to a grand portico frontage. Setback areas must be landscaped for non-commercial buildings and may be paved for commercial buildings.
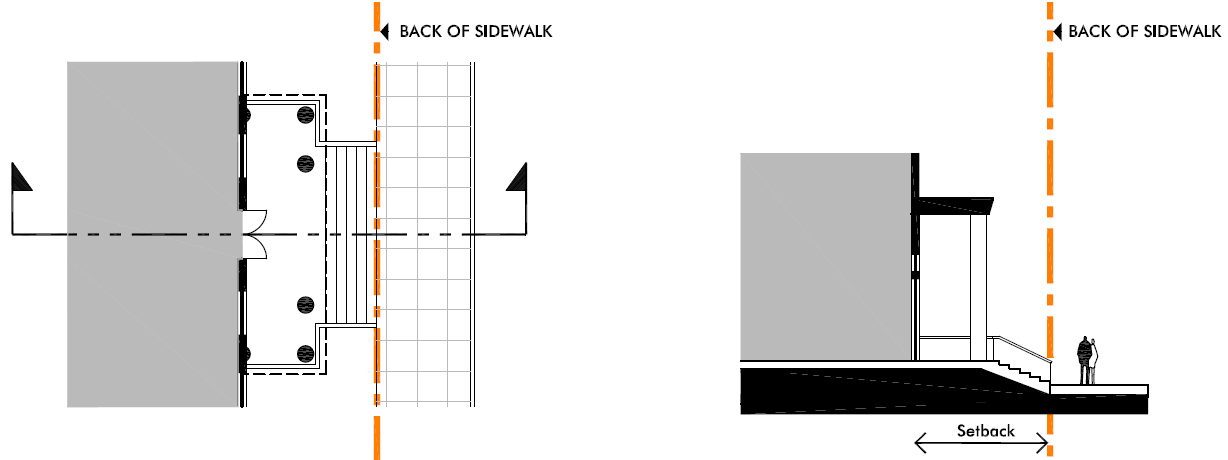
Plan
Section
5. Forecourt. A forecourt is a courtyard forming an entrance and lingering space for a single building or several buildings in a group, and opening onto the public sidewalk. The forecourt is the result of setting back a portion of the primary building wall. It must be enclosed on three sides by building masses on the same property, and therefore cannot be built on corners, or adjacent to a building already set back from the sidewalk. The forecourt opening shall be a maximum of 30 feet wide. It may feature a decorative wall or fence on the sidewalk side that creates a gateway into the forecourt. A forecourt can be appropriate for ground floor or upper floor residential uses when combined with stoops or flush single entries, or can be combined with shopfront frontage types for retail and office developments. When combined with stoops, the courtyard may be slightly raised from sidewalk grade and landscaped or paved, with a decorative wall along the sidewalk edge. When combined with retail, restaurant and service uses, all three sides of the courtyard must feature shopfront entrances and display windows and the forecourt must be treated as an extension of the sidewalk space. Any setback area treatment is determined by the development’s primary frontage type.
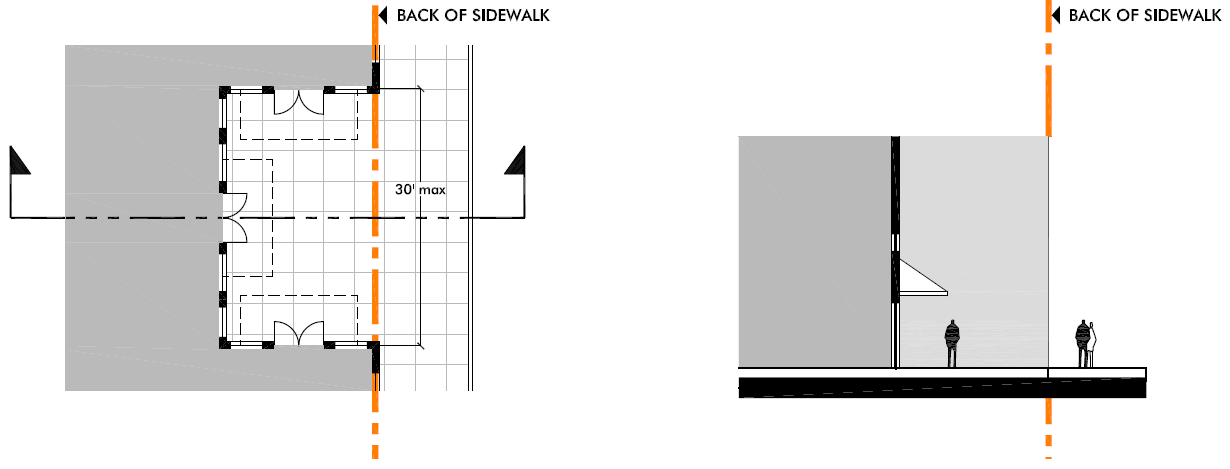
Plan
Section
6. Grand Entry. A grand entrance is an entrance with a grand architectural expression that typically provides access to building lobbies. A grand entrance should be prominent and easy to identify. Entrances may be inset up to 5 feet from the primary building wall and are typically raised above the sidewalk. This frontage type is appropriate for office and multi-family residential uses accessed from a shared lobby. Setback areas may be landscaped, paved, or be a combination of landscaping and paving.
Where use of a grand entrance is limited it is intended to provide access to upper level residential, office or hotel uses within Commercial and Mixed Use Buildings featuring ground level shopfronts. When used in this way, the setback area treatment is determined by the shopfronts’ requirements.
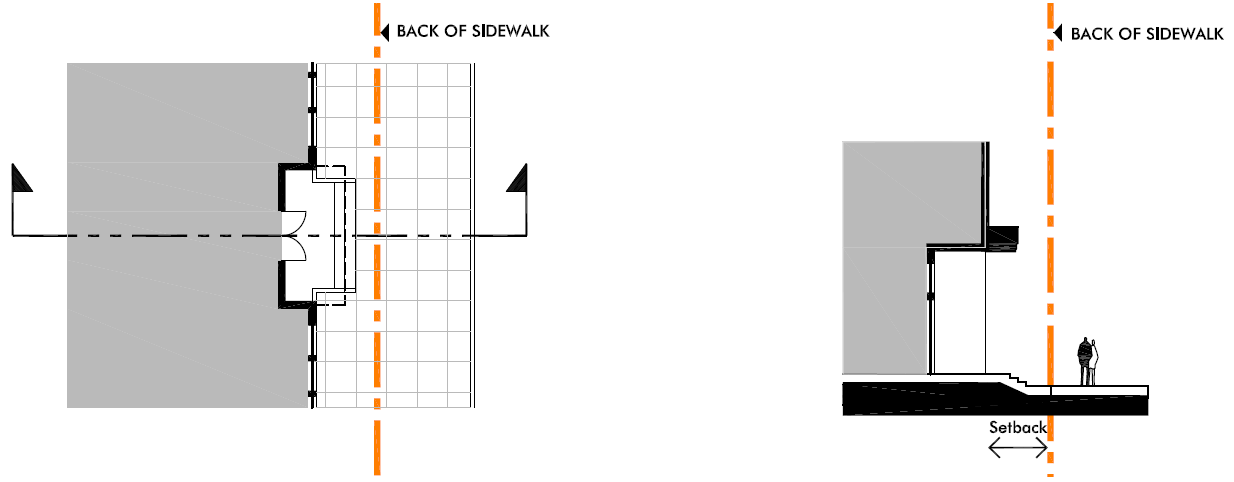
Plan
Section
7. Stoop. A stoop is an entrance stairway to a residence typically constructed close to the sidewalk. Stoops may feature a portico entrance at the top of the stair, and may encroach into the front setback area. Multiple stoops may be combined to increase the scale of the entrance. This frontage type is suitable only for residential use. Setback areas must be landscaped.
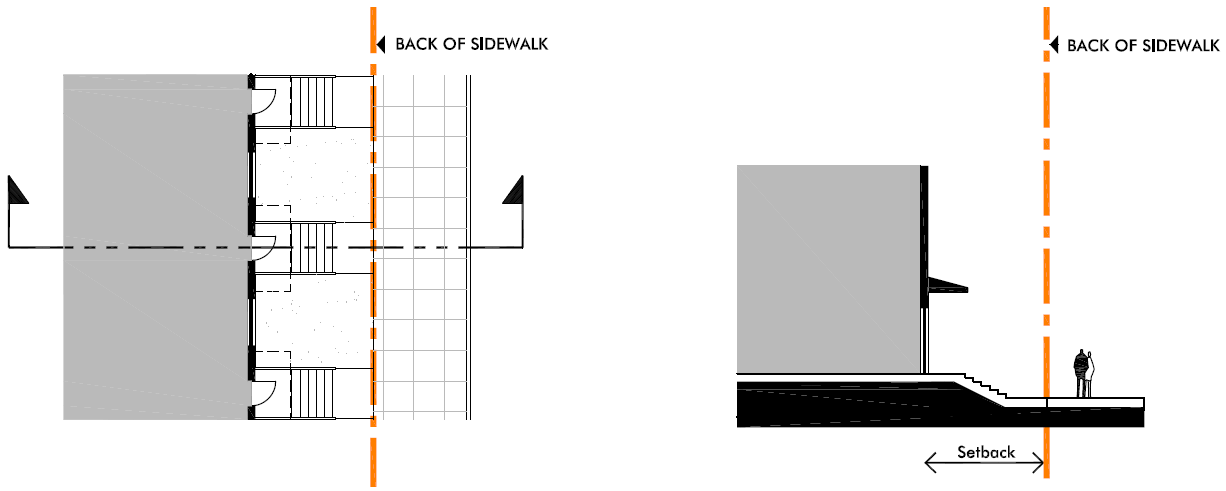
Plan
Section
8. Porch. A porch is a roofed space, open along two or more sides and adjunct to a building, commonly serving to shelter an entrance and provide a private outdoor space appended to a residence. Porches may serve multiple entrances. When expressed as a separate mass appended to the primary front building plane, the porch may encroach into the front setback zone. This frontage type is appropriate for residential use only. Setback areas must be landscaped.
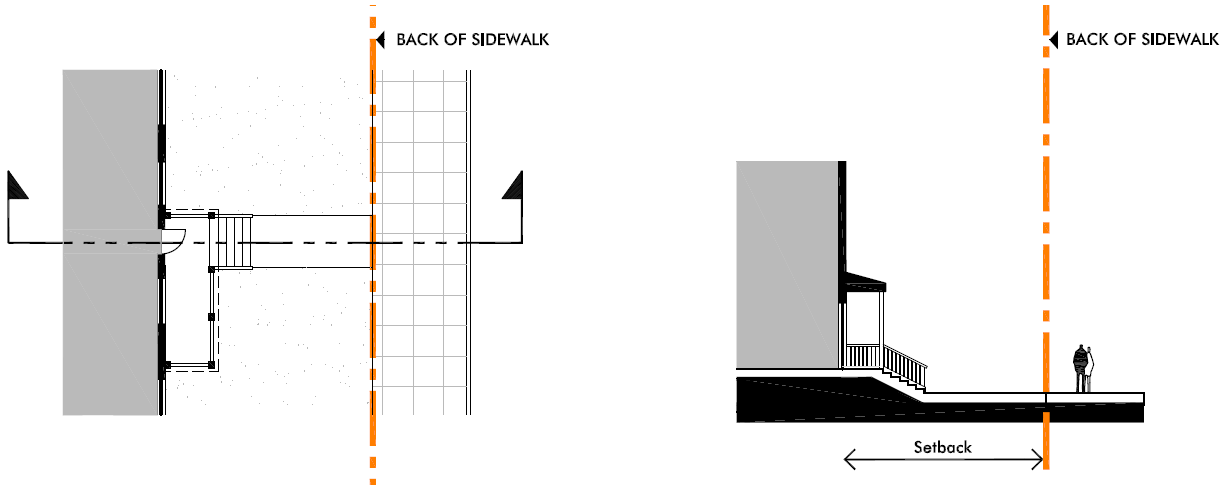
Plan
Section
9. Front Door. A front door features a residence’s main entrance with a deep setback, creating a gracious open space along the property frontage. This frontage type is appropriate for residential use only. Setback areas must be landscaped.
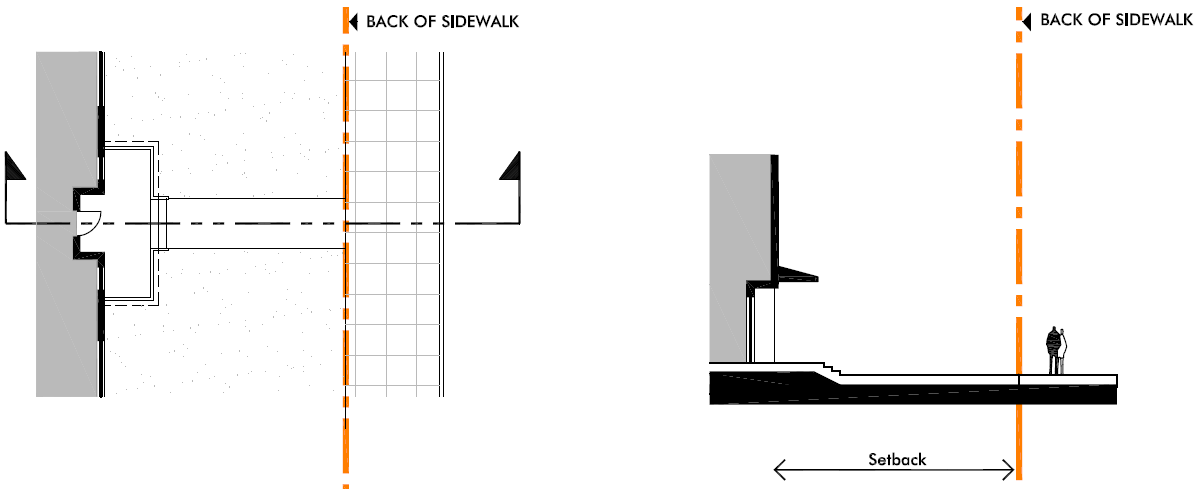
Plan
Section
10. Edge Treatment: Fenced. A fenced edge is an edge treatment characterized by a low decorative fence constructed at or very close to the edge of the public sidewalk. A low masonry base makes an excellent addition to the decorative fence. The fence may be located along the public sidewalk or setback as shown.
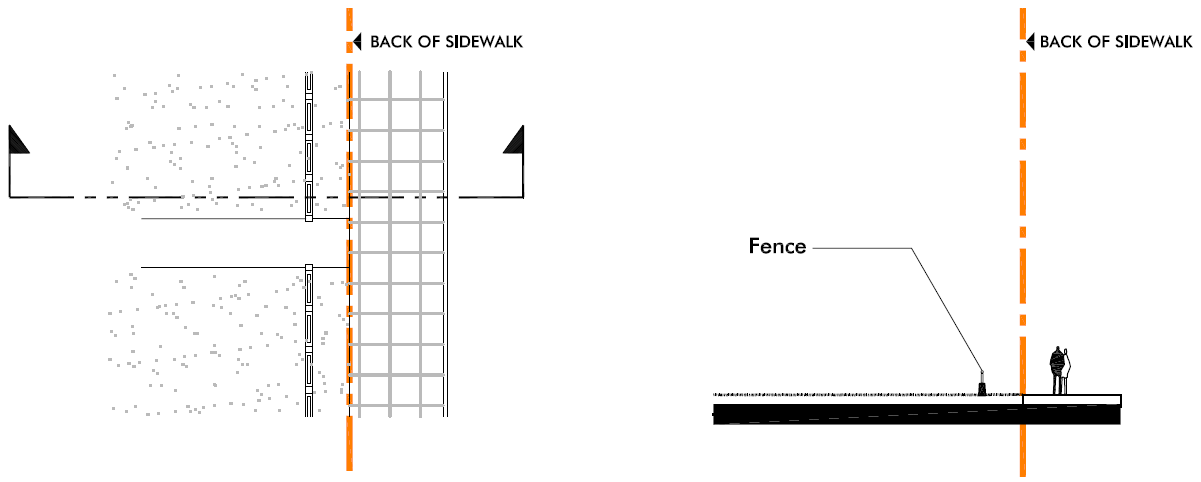
Plan
Section
11. Edge Treatment: Terraced. A terraced edge is an edge treatment characterized by a raised planted front yard and decorative low retaining wall at or very close to the edge of the public sidewalk. The retaining wall may be located along the public sidewalk or setback as shown.
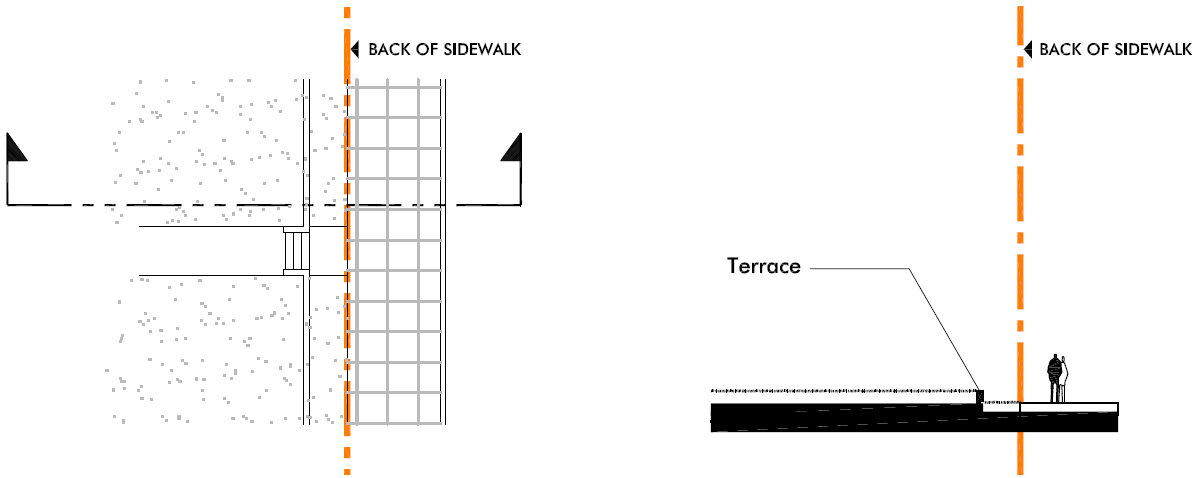
Plan
Section
12. Edge Treatment: Flush. A flush edge is an edge treatment characterized by a landscaped front yard which is built at sidewalk grade and extends to the edge of the public sidewalk.
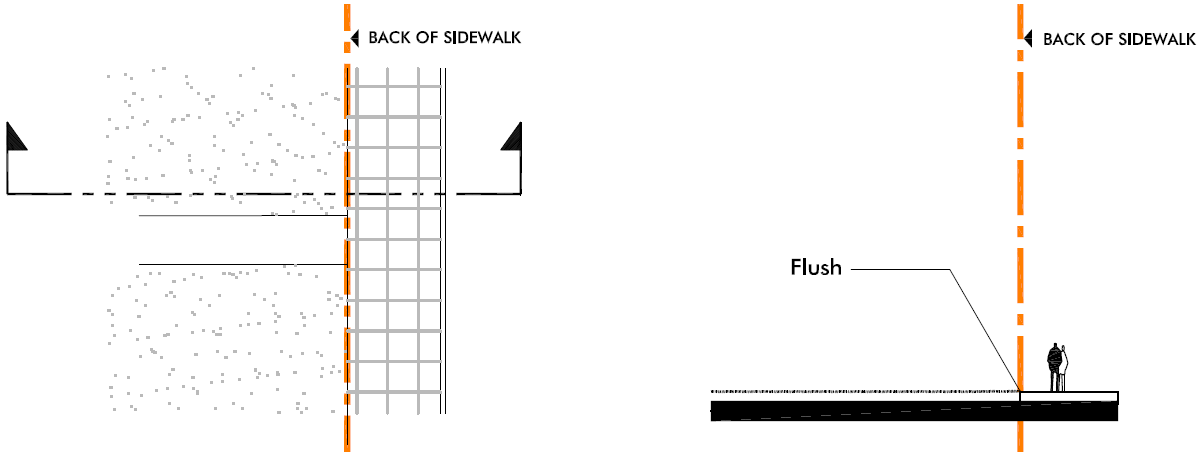
Plan
Section
(Ord. 2171 § 3 (Exh. C), 2015).