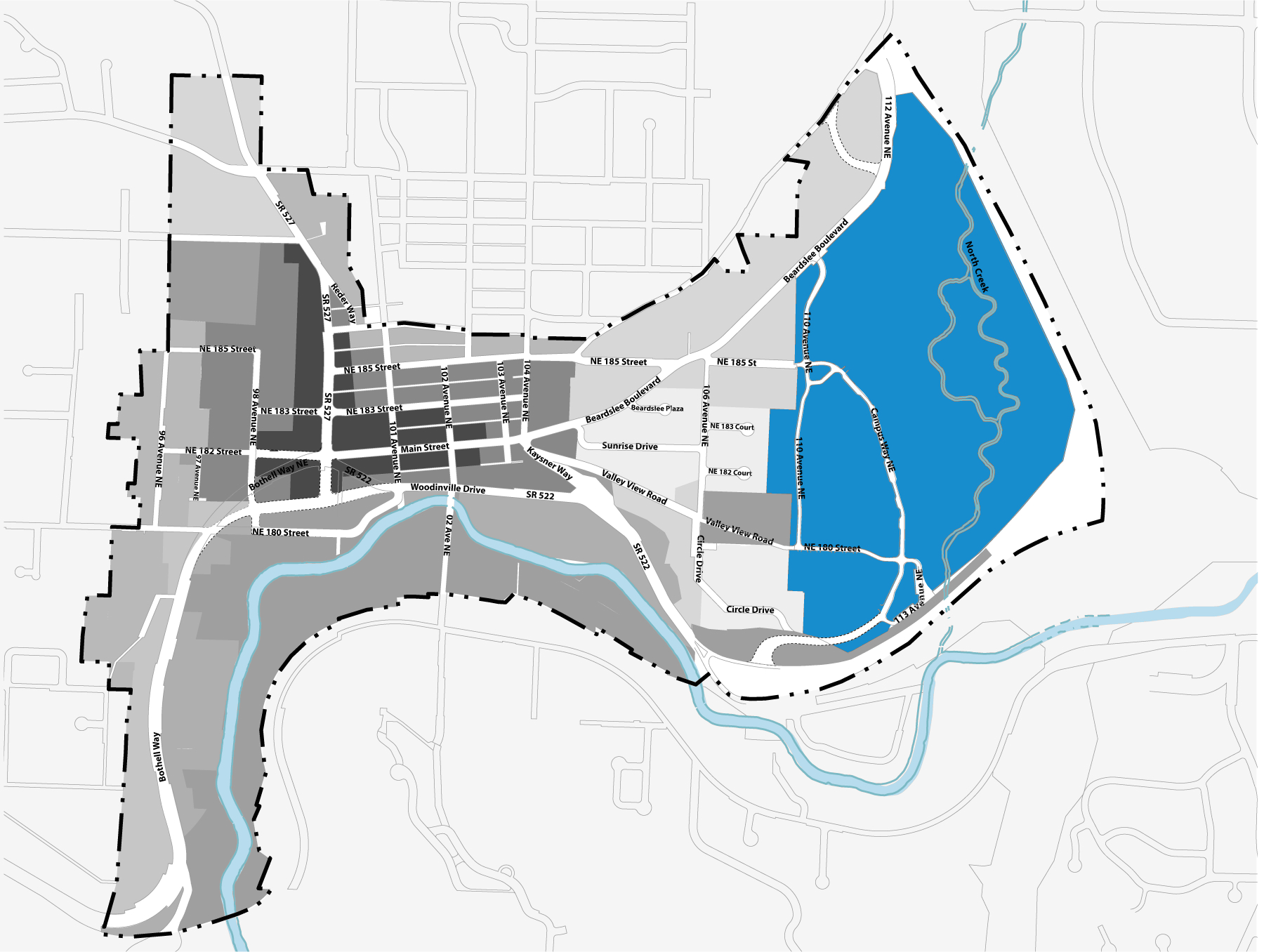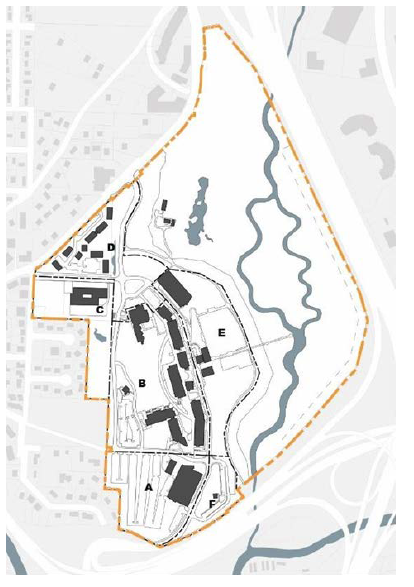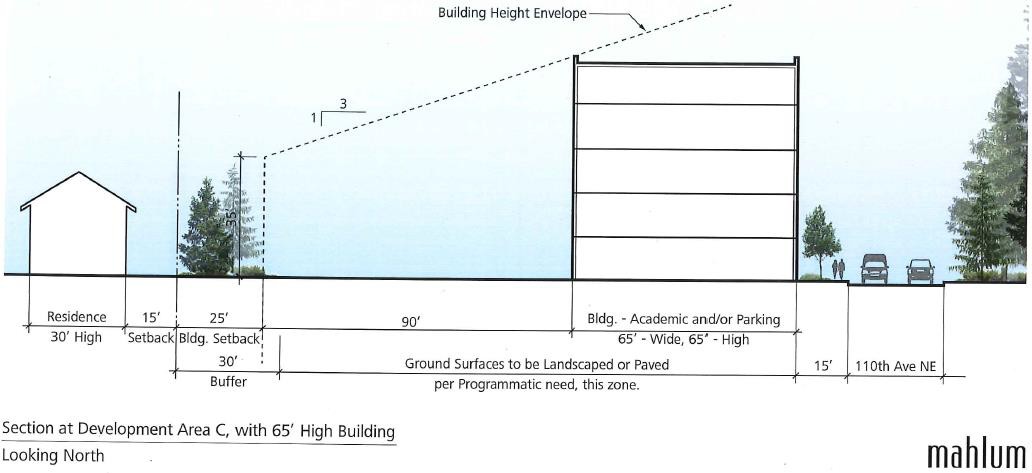12.64.108 Campus District Requirements.

A. Applicability.
1. These Campus District Requirements are the development regulations for University and College development within the Campus District boundary. In these regulations the University and/or College are referred to collectively and individually as the “Institution” while the physical site is referred to as the “campus.” The development regulations in this section are tailored to the campus and its local setting, and are intended to allow development flexibility and improve compatibility with surrounding uses.
2. The size, use, and purpose of the campus present unique circumstances that are not addressed in the generally applicable provisions of the Downtown Subarea Regulations. The provisions of other sections of chapter 12.64 BMC apply to the campus (i) only to the extent such regulations are identified in this BMC 12.64.108 and (ii) the remaining regulations of chapter 12.64 BMC shall be used as guidance if the provisions of BMC 12.64.108 do not address an issue.
3. This BMC 12.64.108 does not apply to development within the Campus District that is not for Academic use and not on property owned by the Institution. All such development shall comply with the provisions of Chapter 12.64 BMC that apply within the General Downtown Corridor District.
4. Development of the campus by the Institution will comply with other applicable city regulations, not in chapter 12.64 BMC, and all applicable State and federal regulations.
B. Allowed Uses. The use of the campus is Academic as defined in BMC 12.64.201(F)
C. Development.
1. The Campus Master Plan approved by the Board of Regents of the University of Washington on January 11th, 2018, by the Board of Trustees of Cascadia College on January 17th, 2018, and by the Bothell City Council by Ordinance No. 2237-2017 on November 14, 2017 (“2017 Campus Master Plan”) shall control and guide development on the campus. As used throughout the 2017 Campus Master Plan, the word “development” means any Institutional decision to undertake any action of a project nature within the campus boundaries, which will directly modify the physical environment and which is not exempt from SEPA. Such development requires a consistency determination pursuant to BMC 11.10.004 in addition to any permits required by other provisions of the Bothell Municipal Code.
2. Potential Development. The 2017 Campus Master Plan identified a total Institution need of 1.8 million gross square feet to serve 10,000 student full-time equivalents (FTEs). The campus at the time of approval of the 2017 Campus Master Plan comprises approximately 0.76 million gross square feet of development, and the total amount of additional development authorized is approximately 1.04 million gross square feet. The Campus District is divided into six Development Areas, plus the wetlands area, as shown in Figure 12.64.108.C.2. The potential net new amount allowed within each Development Area under the 2017 Campus Master Plan is shown in Table 12.64.108; however, this potential net new gross square footage cannot be achieved within each Development Area because the total campus development cannot exceed 1.8 million gross square feet under the 2017 Campus Master Plan. Parking structures are not included within or subject to this limit on total campus development.

Fig. 12.64.108.C.2. Development Areas and Existing Buildings at Time of Adoption of the Campus Master Plan
3.
|
Development Area |
||||||
|---|---|---|---|---|---|---|
|
A |
B |
C |
D |
E |
F |
|
|
Allowed Uses: |
||||||
|
Academic |
permitted |
permitted |
permitted (except as provided in BMC 12.64.108(C)(4)) |
permitted |
permitted |
permitted |
|
Development Regulations: |
||||||
|
Maximum height |
65' |
65' |
65' |
65' |
100' |
65' |
|
30' landscaped buffer at campus boundary adjacent to single-family zoning |
required |
N/A |
required |
N/A |
N/A |
N/A |
|
Minimum building setback at campus boundary |
25' unless adjacent to single-family. If building height adjacent to single- family exceeds 35' a setback increase of 3' for each 1' of height. |
25' |
25' unless adjacent to single-family. If building height adjacent to single- family exceeds 35' a setback increase of 3' for each 1' of height. |
0' |
N/A |
N/A |
|
Maximum net new gross square footage allowed |
293,100 |
407,200 |
144,800 |
295,900 |
425,800 |
10,000 |
Notes: N/A = not applicable and not required
4. Development Area C Limitations. Academic uses are permitted as allowed uses in Development Area C except that:
a. student housing is not permitted; and
b. a parking structure adjacent to property with single-family residential zoning is permitted only with the following:
i. special façade treatments to screen parking and to mitigate visual and noise impacts to adjacent single-family residential properties; and
ii. a minimum building setback at campus boundary of 50 feet. For purposes of determining additional setbacks in relation to structure height as described in Table 12.64.108 and subsection M.1, the “mandatory setback” shall still be calculated from a 25-foot setback with a 35-foot height.
5. Size Limitations on Retail Use. Retail uses that could serve the general public shall be limited to a maximum size of 10,000 square feet per individual use and 25,000 square feet in total unless the Institution demonstrates that a bigger space is needed.
6. Beardslee Boulevard Frontage. Development fronting on Beardslee Boulevard shall comply with BMC 12.64.500 through 12.64.504, as they apply to development in the General Downtown Corridor (GDC) District, and shall be limited to 4 floors and 45 feet in height for a depth of 50 feet along the Beardslee Boulevard frontage.
7. General Architectural Regulations. Except for the Beardslee Boulevard Frontage described above, Campus District development shall refer to BMC 12.64.500 through 12.64.505 for guidance, as those sections apply to the Downtown Core (DC) District, with campus- owned streets, promenades, and the North Creek Trail treated as though they were Street & River Façades.
D. Gross Square Footage. Net new gross square footage for any development proposal is calculated by subtracting the amount of existing gross square feet and any gross square feet anticipated to be demolished in a Development Area from the total gross square feet of development identified for a particular Development Area in Table 12.64.108. Gross Square footage is calculated according to the FICM (Facilities Inventory and Classification Manual) calculations provided below.
1. FICM-Gross Square Footage GSF Calculation. All development within the district shall include provisions for pedestrian and bicycle access in accordance with the adopted pedestrian and bicycle facilities plan within the Imagine Bothell... Comprehensive Plan. Special consideration shall be given to developing a complete nonmotor vehicle traffic network, including connections to a trail system along North Creek and access to such system.
a. A building is defined as a roofed structure for permanent or temporary shelter of persons, animals, plants, materials, or equipment, and exhibits the following characteristics: it is attached to a foundation and has a roof, is serviced by a utility, exclusive of lighting, and is the source of significant maintenance and repair activities. Temporary tent structures are not considered buildings.
b. FICM-GSF is the sum of all areas on all floors of a building included within the outside faces of its exterior walls, including floor penetration areas, however insignificant, for circulation and shaft areas that connect one floor to another. It includes additional space generally not included in calculating square footage using other methods, such as mechanical penthouses and mezzanines, attics, enclosed porches, inner and outer balconies and top, subject to the exceptions and adjustments referenced below. Consistent with other methods of calculating square footage, it does not include open areas such as parking lots, playing fields, courts, and light-wells or portions of upper floors eliminated by rooms or lobbies that rise above single- floor height.
c. Gross area is computed by measuring from the outside faces of exterior walls, disregarding cornices, pilasters, buttresses, etc., which extend beyond the wall faces. Areas having less than a six-foot, six-inch clear ceiling height are excluded.
d. In addition to all the internal floored spaces covered in subsection (D)(1)(b) of this section, gross area includes the following: mezzanines, penthouses, attics, enclosed porches, inner or outer balconies whether walled or not if they are utilized for operational functions, and corridors whether walled or not, provided they are within the outside face lines of the building to the extent of the roof drip line. The footprints of stairways, elevator shafts, and ducts (examples of building infrastructure) are counted as gross area on each floor through which they pass.
2. Adjustments and Exceptions to the FICM-GSF for 2017 Campus Master Plan Purposes.
a. If a project includes demolition, the gross square feet demolished will be a deduction from the total project gross square feet to calculate net new gross square feet. Only the net new gross square feet will be deducted from the 2017 Campus Master Plan development allocation.
b. Consistent with other methods of calculating building square footage, the 2017 Campus Master Plan gross square feet will not include open areas such as parking lots, playing fields, courts, and light wells, or portions of upper floors eliminated by rooms or lobbies that rise above single-floor ceiling height.
c. Net new gross square footage of a new building is counted towards the growth allowable when the building is occupied.
d. All parking areas and structures, loading areas, and interstitial space required for mechanical and electrical systems to support the building are excluded from the 2017 Campus Master Plan gross square feet. Interstitial space is the space between floors for mechanical, electrical, and HVAC systems.
E. Landscape Buffers And Vegetation.
1. Required Landscape. A 30-foot Type II landscaped buffer will be maintained along the western campus boundary.
2. Street Right-of-Way Landscaping. Development adjacent to Beardslee Boulevard is subject to BMC 12.18.050.
3. North Creek. Indigenous plant material with emphasis on trees and shade cover shall be included in landscaping along North Creek. Planting of shade trees native to the area is required along public access routes to the North Creek shoreline.
F. Light and Glare.
1. Exterior lighting within fifty feet of Beardslee Boulevard in Development Area D, and within the building setback area along the western campus boundary in Development Areas A and C, shall comply with BMC 12.14.240 and be shielded or directed away from adjacent areas and arterials.
2. For the remainder of the campus, the Institution will use BMC 12.14.240 for guidance in lighting design but may vary from its provisions in order to provide lighting capable of providing adequate illumination that the Institution deems appropriate for security and safety. Lighting standards shall be in scale with the height and use of the associated structure. Pedestrian walkways and sidewalks may be lighted with three- to four-foot-high lighting bollards. Any illumination, including security lighting, shall be directed away from adjoining properties and public rights-of-way.
3. The sports field complex field lights may be operated between the hours of 8:00 AM and 11:00 PM.
4. Mirror glass is not permitted.
G. North Creek Restoration Area.
1. The North Creek relocation and wetland restoration area was incorporated as a Native Growth Protection Area. No clearing, grading, construction or tree removal except for dead, diseased or hazardous trees will occur, except for construction specifically authorized as part of stream relocation and restoration plans, the regional trail and overlooks and drainage and utility extensions.
2. To highlight the successful restoration of the wetlands and enhance educational opportunities for students of the campus, the previously disturbed area associated with the Sarah Simonds Green Conservatory is excluded from the buffer requirements. Maintenance and building improvements are allowed. Creation and maintenance of a trail for educational access of the wetland is allowed.
H. Odors. Ventilation devices and other sources of odors will be directed away from residential zoned property.
I. Parking.
1. Motor vehicle parking will be limited to a maximum of 4,200 spaces within the campus boundary, including spaces associated with campus housing but not including service and load zones, bicycle spaces, and accessory off-campus leased spaces. Parking spaces may be located in any Development Area to accommodate need. The Institution shall develop additional parking spaces consistently with a Transportation Management Plan prepared by the Institution, filed with the city, and updated on a yearly basis. When the Institution applies for a consistency determination for new development, the application will include an explanation of how parking for the new development will be consistent with the Traffic Management Plan.
2. The campus parking, regardless of location, is intended to serve the entire campus. The campus and associated parking facilities may be considered a unified site (area) for ADA accessible parking spaces, and the Institution shall distribute and assign ADA compliant parking around campus to accommodate need.
3. Temporary construction-related parking provided for construction workers is exempt from the parking maximum.
4. Screening of parking areas at the western campus boundary will be provided by the required 30-foot landscaped buffer (as described elsewhere in this section), except that parking areas located across a city-owned street from property not owned by the Institution will be screened according to BMC 12.64.403(C).
5. Retail uses that front on Beardslee Boulevard shall provide parking for off-campus users at a rate determined appropriate by means of a parking study and approved by the Director. ADA accessible parking shall be provided as required by the IBC.
J. Setbacks.
1. Setbacks are required as set forth in Table 12.64.108. Setbacks will only be required for new structures located on the campus boundary (see Figure 12.64.108.J) and along city-owned streets when the property located across from the structure is not owned by the Institution. Institution structures across a city street from commercial or campus zones have no required setbacks.
2. Retaining walls, raised plazas, sculpture and other site elements shall have no setback requirements in any Development Area.
3. Underground structures may be located within setback areas. Covered and uncovered pedestrian walkways and similar facilities are permitted within setbacks.
4. In areas where both setbacks and landscape buffers are required, these features are overlaid upon each other and are not considered additive. For example, a structure may be located 30 feet from a property line in a location requiring both a 30-foot landscaped buffer and a 30- foot setback as long as the requirements for both buffers and setbacks are satisfied. Surface parking may be located within portions of setback areas that are not also considered portions of a required landscape buffer.

Fig. 12.64.108.J. Setback Diagrams
K. Signs and Banners.
1. Signs that adjoin Beardslee Boulevard or that are intended to be visible from Beardslee Boulevard or the western campus boundary shall comply with the provisions of BMC 12.64.602 for the General Downtown Corridor District.
2. Signs located internally on the campus not subject to subsection K.1 shall be managed on a campus-wide basis by the Institution, provided BMC 12.64.602 shall be used by the Institution as guidance, and provided further that the city may enforce removal or other control of signs in or adjacent to campus roads, streets and sidewalks that create or cause public safety issues.
L. Stormwater. The Institution is a secondary permittee under the Western Washington Phase II Municipal Stormwater Permit and complies with its Stormwater Operations and Maintenance Plan filed with the Department of Ecology. New development will comply with the City of Bothell Surface Water Design Manual in effect at the time application is made for a determination of consistency.
M. Structure Height. In Development Areas A, B, C, D, and F, 65 feet is the allowed height and in Development Area E, 100 feet is the allowed height, as set forth in Table 12.64.108. The exceptions to building height limits in BMC 12.14.120 shall apply. All vents, air conditioning units, mechanical, electrical and other equipment located on the roof of any structure shall be screened as needed to avoid an unsightly appearance as viewed from surrounding property, including hillside locations. The building roof design and covering/screening materials shall be described in detail in an application for a consistency determination, and it shall be demonstrated how these items will mitigate the visual impact of the equipment.
1. Structure Height Setbacks. When buildings exceed 35 feet, in accordance with Table 12.64.108, the mandatory setbacks from any abutting single-family zone (not including combination zones) shall be increased as follows: The mandatory setbacks shall be increased three feet horizontally for each foot of building height exceeding 35 feet. These increased setbacks shall apply to the entire building, rather than only to those portions of the building which may be higher than 35 feet. Where a property is along a city-owned street, the increased setbacks from any abutting single-family zone shall be measured from the street property line of the single-family property. See Figure 12.64.108.J.
2. General Height Measurement Method. Building height shall be measured in accordance with the IBC.
N. Wireless Communication Facilities.
1. Wireless communication facilities proposed by the Institution to serve the campus are permitted without compliance with Chapter 12.11 BMC and do not require a determination of consistency. Wireless communication facilities proposed by entities other than the Institution are permitted and shall comply with the provisions of Chapter 12.11 BMC for the General Downtown Corridor District, but do not require a determination of consistency.
2. Wireless communication facilities will be located outside of any buffer, and facilities that exceed the maximum height of the development area will be located a minimum of 100 feet within the campus boundary. No such facility shall exceed 100 feet in height unless approved by minor amendment pursuant to BMC 11.10.004(E). (Ord. 2237 § 6, 2017; Ord. 2215 § 3 (Exh. B2), 2016; Ord. 2200 § 2 (Exh. B), 2016).