12.48.620 Supplemental Canyon Park sign regulations.
Regulations below supersede conflicting regulations set forth in Chapter 12.22 BMC.
A. Sign Illumination.
1. General Illumination Regulations.
a. Indirect sign illumination must be no further away from the sign than the height of the sign.
b. Externally illuminated signs must be arranged so that no direct rays of light are projected from such artificial source into residences, businesses or any street right-of-way.
c. External sign light fixtures must complement the design of the sign and building façades or structures associated with the sign.
d. External sign lighting must be “full cutoff” and must not result in direct illumination of the sky and adjacent properties and structures, and must be designed to minimize reflected glare to adjacent properties and structures.
2. Permitted Sign Illumination Types. Table 12.48.620.A below specifies permitted sign illumination types by zone.
Illumination Type | Permitted? | Other Requirements | |
|---|---|---|---|
Channel letter. Light is emitted through the front or face of the letters. | 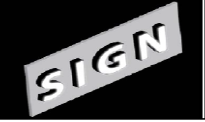
| Yes | May be incorporated into a permitted wall, pole, or monument sign. |
Halo illumination. Letter faces are opaque and light source provides halo effect through backlighting. | 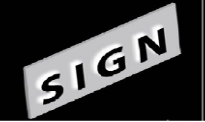
| Yes | May be incorporated into a permitted wall, pole, or monument sign. |
Push-through. Letters are cut out of opaque sign face. Interior light shines through letter faces only. | 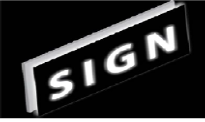
| Yes | May be incorporated into a permitted wall, pole, or monument sign. |
Neon. | 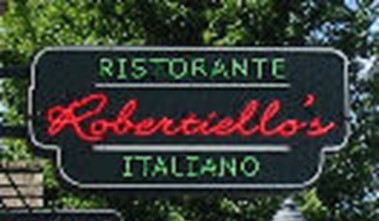
| Yes | May be incorporated into a permitted wall, projecting, window, pole, or monument sign. |
Externally illuminated sign. | 
| Yes | Illumination techniques must focus the light on the sign and avoid glare to the sky, streets, sidewalks, and other public spaces, and adjacent uses. |
Internally illuminated cabinet signs. Sign face is illuminated through translucent casing. This includes internally illuminated changeable copy signs. | 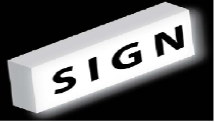
| No | |
Internally illuminated awning signs. Awning face is illuminated through awning material. | 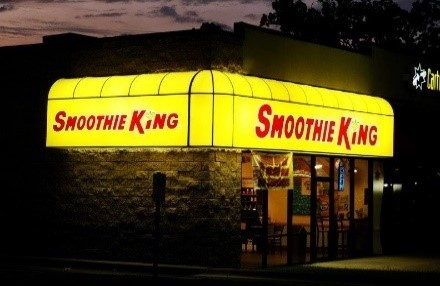
| No | |
Animated signage. A sign which contains electronically operated moving parts or which flashes or simulates motion by the use of electric lights. | Only permitted for night clubs, movie theaters, and live performance theaters with a capacity of greater than 200 persons | ||
B. Monument Signs. Monument signs are a type of freestanding sign which are mounted on the ground and are flush or have a clearance from the ground of not more than two feet, and supported by a solid base, one or more uprights, braces, columns, poles, or similar structural components. Monument sign regulations:
1. Where permitted: nonresidential or multifamily residential uses with a dedicated ground-floor entrance.
2. Maximum number of sign faces: two.
3. Maximum height: six feet above grade.
4. Maximum size: 50 square feet per sign face when adjacent to Interstate 405 or SR 527 and 36 square feet per sign face in all other locations.
5. Materials and Design. Monument signs must include durable high-quality materials such as stone, brick, concrete, or steel and a design that relates to and/or complements the design of on-site buildings and/or is coordinated with other site design elements (such as distinctive lighting, monuments, way-finding signs).
C. Freestanding Signs.
1. Where permitted: adjacent to Interstate 405 or SR 527 on parcels with at least 330 lineal feet of frontage on Interstate 405 or SR 527. Freestanding signs are only permitted for nonresidential uses with a dedicated ground-floor entrance.
2. Maximum number of sign faces: two.
3. Maximum height: 15 feet above grade.
4. Maximum size: 50 square feet per face.
5. Sign Location. No freestanding sign may be erected closer than 10 feet to any adjacent property line or closer to any driveway, alley, or vehicular access than will provide adequate sight lines.
6. Design and Materials.
a. Freestanding signs must include design elements that effectively frame the sign on both faces. Alternatively, signs that have a substantial framing element on one side will meet this provision.
b. Freestanding signs must include durable high-quality materials such as stone, brick, concrete, or steel and a design that relates to and/or complements the design of on-site buildings and/or is coordinated with other site design elements (such as distinctive lighting, monuments, way-finding signs).
c. Freestanding signs must integrate a top, middle, and bottom element. The top could include a distinctive sign cap and/or include the name of a multi-tenant center. The middle can include a consistent framing technique for an individual sign or multiple signs in a multi-tenant center. The bottom could include a distinctive base design with special materials and/or design. See the figures below for examples that meet this requirement.
d. The architecture and composition of a freestanding sign structure must provide visual interest and detail at both automotive and pedestrian-scale speed and perception.
Departures per BMC 12.48.030 will be considered provided the design meets other regulations herein and integrates a distinctive, one-of-a-kind design that contributes to the visual character of the area.
7. Prohibited freestanding signs: “pole signs” (i.e., a single or double unornamented pole support design topped by a “can” sign typical of a “commercial strip”).
D. Projecting Signs. Projecting signs meeting the following conditions are allowed:
1. Where permitted: commercial uses adjacent to and facing a street.
2. Orientation: Projecting signs may be either vertical or horizontal oriented.
3. Projection.
a. Horizontally oriented signs: no more than eight feet.
b. Square or vertically oriented signs: no more than three feet.
c. Signs may project over a sidewalk adjacent to storefront buildings, but must not extend over the curb into a parking or travel lane.
4. Height.
a. Horizontally oriented signs: no more than three feet.
b. Vertically oriented signs: must not extend above the building parapet, soffit, the eave line or the roof of the building.
5. Minimum vertical clearance (over sidewalk): eight feet.
Fig. 12.48.620.D. Dimensional standards for horizontal (left) and vertically oriented (right) projecting signs.
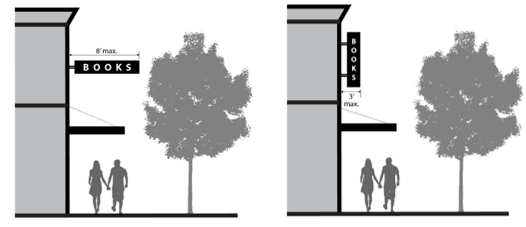
E. Marquee/Awning Signs. Marquee/awning signs are a type of building-mounted sign that is either attached to, affixed to, or painted on a marquee, awning, or canopy. Marquee/awning sign regulations:
1. Sign Form and Size.
a. Signs consisting of individual letters placed on the outside edge of the marquee or above the marquee are limited to 200 percent of the height of the vertical dimension of the marquee. For example, if the vertical dimension of the marquee is 12 inches, the letters may be up to 24 inches high. Such signs are limited to two-thirds of individual marquee width dimension or no more than 20 feet, whichever is less.
b. Sign boards may be placed on vertical edge of a canopy provided the height of the sign board is no more than 200 percent of the height of the vertical dimension of the marquee. For example, if the vertical dimension of the marquee is 12 inches, the sign board may be up to 24 inches high. Such signs are limited to two-thirds of individual marquee width dimension or no more than 20 feet, whichever is less.
c. Signs placed on the vertical edge of awnings are limited to 80 percent of the height of the vertical edge of the awning. Where signs are placed on sloping portion of the awning, they must be sized proportional to the architectural features of the building and are limited to two feet in height. The width of awning signs are limited to two-thirds of individual awning width dimension or no more than 20 feet, whichever is less.
Fig. 12.48.620.E. Marquee and awning sign examples and regulations.

F. Under-Canopy Signs. Under-canopy signs are a type of building-mounted sign attached to the underside of an awning, canopy, balcony or arcade and placed perpendicular to the storefronts and thus oriented to pedestrians on the sidewalk or an internal pathway.
Fig. 12.48.620.F. Under-canopy regulations and example.
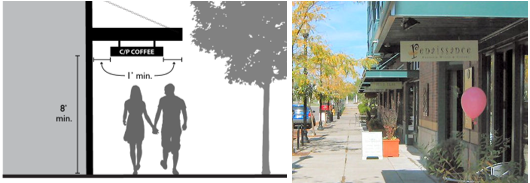
G. Wall Signs.
1. Permitted Number of Signs.
a. In multi-story buildings, businesses above the ground floor are limited to one sign per business, except that a business with frontage on more than one street may have one sign facing each street. Each sign must consist only of lettering and/or a logo painted on or applied to the surface of one window in a manner that allows light to pass between and around the individual letters. The area of the sign may not exceed 12 square feet.
b. In a multi-tenant building with businesses on upper floors and/or in interior spaces having no street façade on which to place a sign, a building directory listing businesses in the building, and not exceeding 12 square feet, may be located on the building wall at each primary entrance. This directory may be in addition to the sign area permitted for the building.
2. Location and Design.
a. Wall signs must be proportional to the façade and are limited to two-thirds of individual façade width dimension. This regulation also applies to upper-level businesses.
b. Wall signs may not cover windows, building trim, an existing building name sign, or special ornamentation features. Preferred areas for installation of wall signs include blank areas above marquees, areas between vertical piers or columns, blank areas on a gabled roof, or upper reaches of a false-fronted building.
c. Stacked words on wall signs are permitted. Generally, the primary business name is encouraged to be provided on one line, with additional text on rows above and/or below providing supporting information about the business in smaller fonts.
Fig. 12.48.620.G. Illustrating wall sign regulations.
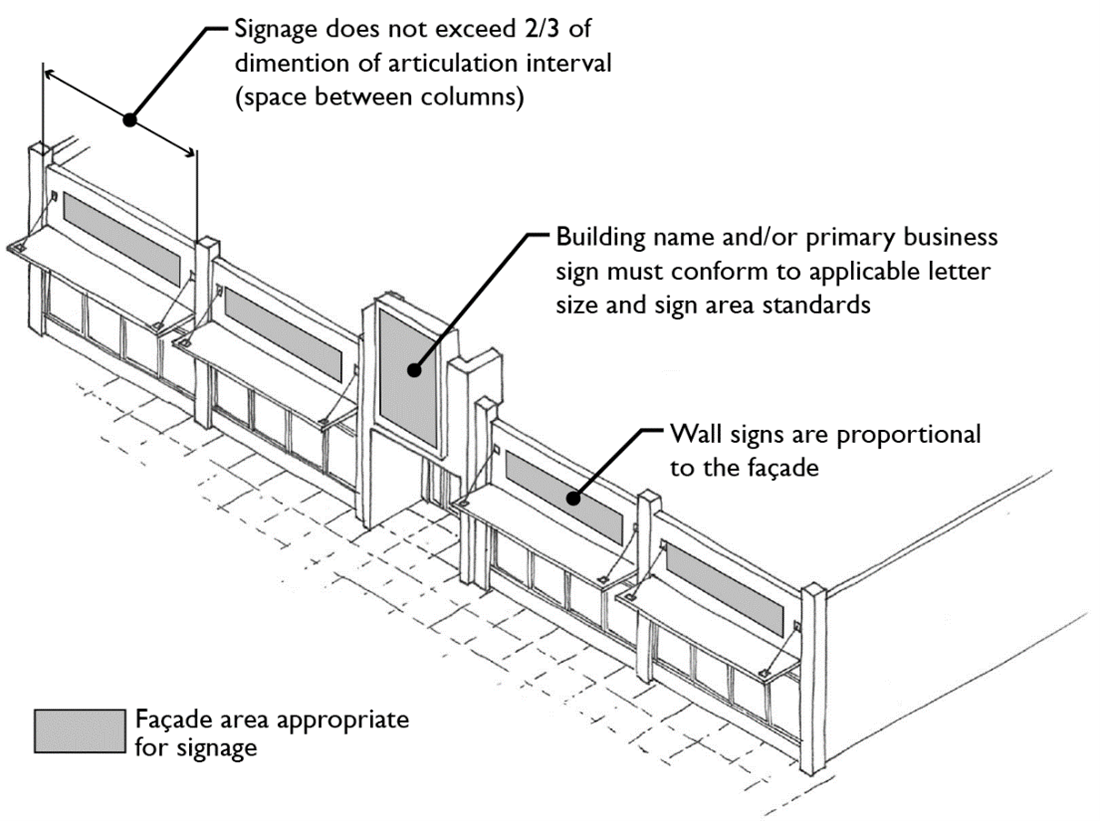
3. Mounting.
a. Wall signs should be mounted plumb with the building, with a maximum protrusion of one foot plus a four-inch mounting, unless the sign incorporates sculptural elements or architectural devices.
b. The sign frame must be concealed or integrated into the building’s architectural character in terms of form, color, and materials.
H. Building Identification Wall Sign. Building identification wall signs are signs located on and parallel to a building wall that announce the name of a building. Building identification wall sign regulations:
1. When permitted: only permitted for nonresidential or multifamily residential uses with a dedicated ground-floor entrance.
2. Where permitted: only located on the frieze, cornice, or fascia area of storefront level; frieze, cornice, fascia, parapet of the uppermost floor; or above the entrance to main building lobby.
3. Number permitted: Only one building identification wall sign shall be permitted per building per street-facing façade.
4. Sign area exemption: The area of building identification wall signs shall not count towards the total sign area allotment per Chapter 12.22 BMC.
5. Maximum sign height: no taller than 24 inches in height.
6. Maximum projection: no more than one foot from the façade of the building.
7. Projecting sign alternative: One building identification wall sign per establishment may be substituted by a projecting sign meeting the requirements of subsection D of this section.
8. Illumination: external illumination or halo illumination only.
I. Window Signs. Window signs are signs which are applied directly to a window or mounted or suspended directly behind a window.
1. Where permitted: Window signs are permitted only for nonresidential uses with a dedicated ground-floor entrance and on windows below the second-floor level only.
2. Maximum sign area: no more than 30 percent of storefront window.
3. Maximum letter height: The letter height of each window sign shall not exceed 12 inches.
4. Illumination: exposed neon tube illumination only. (Ord. 2341 § 5 (Exh. A), 2020).