12.48.510 Building massing and articulation.
A. Purpose. To employ façade articulation techniques that reduce the perceived scale of large buildings and add visual interest from all observable scales.
B. Façade Articulation. All applicable buildings must include façade articulation features at maximum specified intervals to create a human-scaled pattern. These regulations apply to building elevations facing streets (public and private), parks, and through-block connections (except alley designs).
1. Maximum Façade Articulation Intervals.
a. Residential elevations: the width of the dwelling units inside the building (e.g., if the units are 25 feet wide, the façade articulation must be 25 feet wide). This includes residential portions of mixed-use buildings.
b. Storefronts: 30 feet. This refers to all ground-level elevations along primary-designated block frontages.
c. Other ground-level elevations in the Residential Mixed-Use and Residential/Office Mixed-Use zones: 40 feet.
d. Office buildings and other upper-level nonresidential elevations in the Residential Mixed-Use and Residential/Office Mixed-Use zones: 60 feet.
e. Building elevations in the Employment zones: 60 feet.
2. Articulation Features. At least three of the following articulation features must be employed for all buildings in compliance with the maximum specified façade articulation intervals. Exception: Office buildings/floors and all buildings in the Employment zones must include at least two articulation features.
a. Use of a window-fenestration pattern.
b. Use of weather protection features.
c. Use of vertical piers/columns (applies to all floors of the façade, excluding upper-level stepbacks).
d. Change in roofline per subsection D of this section.
e. Change in building material and/or siding style (applies to all floors of the façade, excluding upper-level stepbacks).
f. Vertical elements such as a trellis with plants, green wall, art element that meet the purpose of the standard.
g. Providing vertical building modulation of at least 12 inches in depth if tied to a change in roofline per subsection D of this section or a change in building material, siding style, or color. Balconies may be used to qualify for this option if they are recessed or projected from the façade by at least 18 inches.
h. Other design techniques that effectively reinforce a pattern of articulated façades compatible with the building’s surrounding context.
Departures will be considered provided they meet the purpose of the regulations and the design criteria below. For example, a departure may propose a design with only two articulation features instead of three and/or the articulation features exceed the maximum articulation interval.
Fig. 12.48.510.B.2. Façade articulation examples.
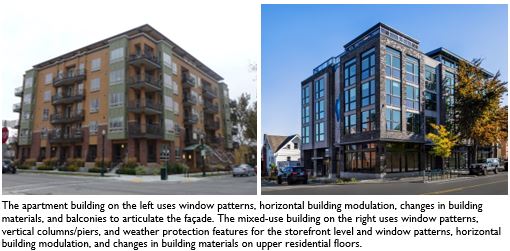
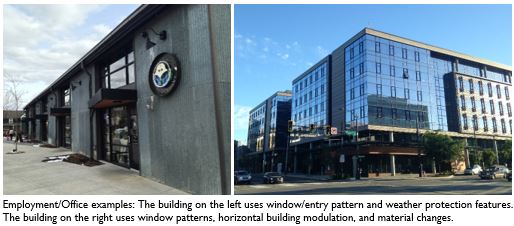
3. Departure Criteria Associated with Articulation Regulations. Proposals must meet the purpose of the regulations. The following criteria will be considered in determining whether the proposed articulation treatment meets the purpose:
a. Consider the type and width of the proposed articulation treatment and how effective it is in meeting the purpose given the building’s current and desired context (per Canyon Park Subarea Plan).
b. Consider the applicable block frontage designation. Secondary or undesignated block frontages warrant more flexibility than primary block frontages.
c. Consider the size and width of the building. Smaller buildings (less than 120 feet wide) warrant greater flexibility than larger buildings.
d. Consider the quality of façade materials in concert with doors, windows, and other façade features and their ability to add visual interest to the street from a pedestrian scale and more distant observable scales.
Fig. 12.48.510.B.3. Façade articulation departure examples.
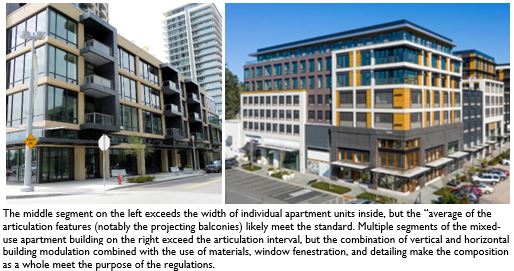
C. Maximum Façade Length. Building façades and other building elevations facing a lower-intensity zone edge must include at least one of the following features to break up the massing of the building and add visual interest. This standard applies to building elevations longer than 140 feet in the Residential Mixed-Use zone, 160 feet in the Office/Residential Mixed-Use zone, and 200 feet in the Employment zone.
1. Provide vertical building modulation at least six feet deep and 15 feet long in the mixed-use zones and at least eight feet deep and 20 feet long in the Employment zones. For multi-story buildings, the modulation must extend through at least one-half of the building floors.
2. Use of a contrasting vertical modulated design component featuring all of the following:
a. Utilizes a change in building materials that effectively contrasts from the rest of the façade.
b. Component is modulated vertically from the rest of the façade by an average of six inches.
3. Façade employs building walls with contrasting articulation that make it appear like multiple distinct buildings. To qualify for this option, these contrasting façades must employ all of the following:
a. Different building materials and/or configuration of building materials.
b. Contrasting window design (sizes or configurations).
4. Departures to subsections (C)(1) through (C)(3) of this section will be considered provided the design meets the purpose of the regulations. Supplemental consideration for approving alternative designs:
a. Width of the Façade. The larger the façade, the more substantial articulation/modulation features need to be.
b. Block Frontage Designation. Primary-designated block frontages warrant the most scrutiny.
c. The type of articulation treatment and how effective it is in meeting the purpose given the building’s context.
Fig. 12.48.510.C. Illustrating maximum façade length regulations
and good and bad examples.
X' refers to the maximum façade length dimension.
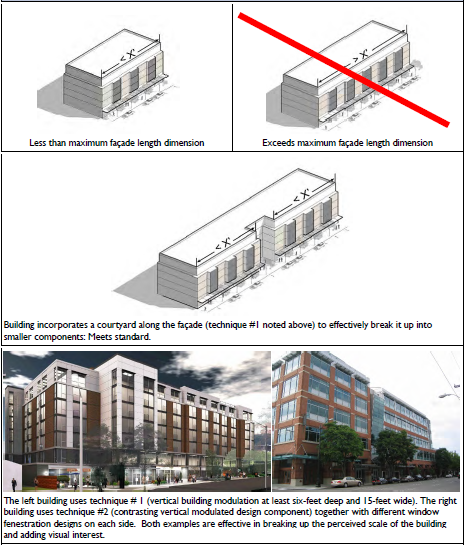
D. Roofline Modulation. Roofline modulation is encouraged and it can be used as one of the façade articulation features in subsections B and C of this section. In order to qualify as an articulation feature, rooflines must employ one or more of the following:
1. For flat roofs or façades with horizontal eave, fascia, or parapet, the minimum vertical dimension of roofline modulation is the greater of two feet or 0.1 multiplied by the wall height (finish grade to top of the wall) when combined with vertical building modulation techniques described in subsections above. Otherwise, the minimum vertical dimension of roofline modulation is the greater of four feet or 0.2 multiplied by the wall height.
2. A pitched roofline or gabled roofline segment of at least 20 feet in width. Buildings with pitched roofs must include a minimum slope of 5:12 and feature modulated roofline components at the interval required per the applicable standard above.
3. A combination of the above.
Departures will be considered provided the roofline modulation design effectively reduces the perceived scale of the building and adds visual interest.
Fig. 12.48.510.D. Acceptable examples of roofline modulation.
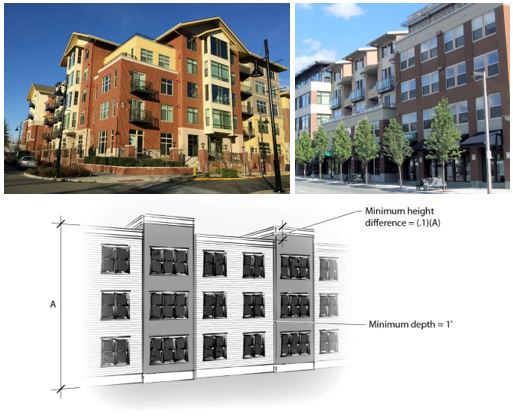
(Ord. 2341 § 5 (Exh. A), 2020).