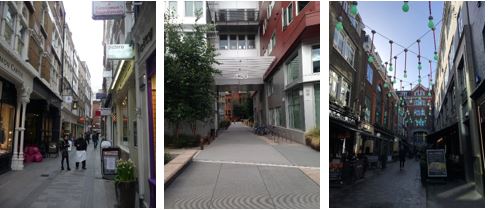12.48.360 Urban passage frontage regulations.
A. Applicability. These regulations apply to those block frontages along through-block connections designed with urban passage designs.
B. Purpose. To promote the development of pedestrian-friendly passages lined with active uses.
C. Regulations.
1. Dwelling units and surface/ground-level parking directly adjacent to an urban passage are prohibited (lobbies and common/amenity areas, however, are allowed).
2. Ground-level building elevations facing an urban passage through-block connection must feature at least 40 percent window transparency (applied to storefront transparency area per BMC 12.48.310). ➲
3. Weather protection at least three feet deep must be provided over individual commercial tenant entries and at least five feet deep for shared residential and professional office entries facing the subject through-block connection. Recessed entries are encouraged.
Fig. 12.48.360. Urban passage frontage examples.

(Ord. 2341 § 5 (Exh. A), 2020).