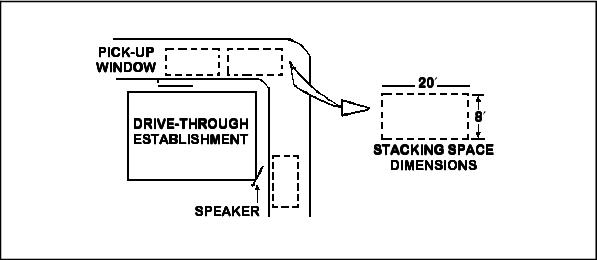12.16.070 Stacking spaces for drive-through facilities.
A. A stacking space shall be an area measuring eight feet by 20 feet with direct forward access to a service window of a drive-through facility. A stacking space shall be located to prevent any vehicles from extending onto the public right-of-way, or interfering with any pedestrian circulation, traffic maneuvering, or other required parking areas. Stacking space for drive-through or drive-in uses may not be counted as required off-street parking spaces.
B. For each drive-up lane of a financial institution, business service, vendor stand, or other drive-through use not listed, a minimum of three stacking spaces shall be provided.
C. For each service lane of a drive-through restaurant, a minimum of seven stacking spaces shall be provided.
D. Stacking spaces serving businesses that are located adjacent to a less intensive zone than that in which the business is located, or are located adjacent to a public use area such as a street, sidewalk, park, or trail, shall be landscaped to provide a buffer between the stacking spaces and the adjacent zone or public use. Said landscaping shall conform to the requirements of BMC 12.16.090 and Chapter 12.18 BMC.
Figure 12.16-1 Stacking Space Requirements for Typical Drive-Through

(Ord. 1815 § 1, 2000; Ord. 1798 § 1, 2000; Ord. 1629 § 1, 1996).