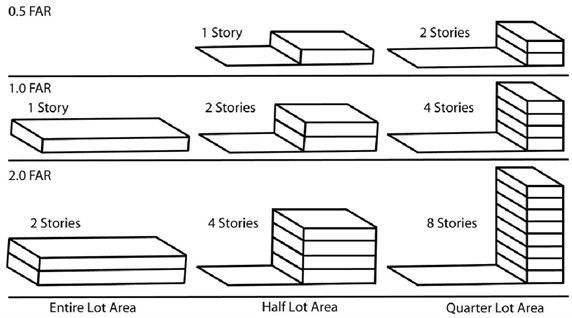12.14.133 Floor area ratios.
Floor area ratio (FAR) is a mechanism for establishing a relationship between the floor area of a building and the size of the parcel upon which the building is located.
A. FAR is calculated using the following method:
1. First, determine the net buildable area of the site pursuant to BMC 12.14.030(B)(3).
2. Second, determine the total square footage of all enclosed and temperature-controlled portions of the proposed, existing or any combination thereof of building(s) located on the subject parcel. Square footage within the building(s) dedicated for parking, parking garages, drive aisles, and interior recreation purposes consistent with BMC 12.20.020 are exempt from the FAR ratio.
3. Finally, divide the floor area by the net buildable site area using similar units of measure to derive the floor area ratio.
4. For example, a 10,000-square-foot parcel within an activity center that requires a minimum FAR of 0.5 establishes that the minimum square footage of temperature-controlled and enclosed building area must be at least 5,000 square feet.
B. Visual examples of FAR:
Figure 12.14-133-A

Figure 12.14-133-B

C. FAR Transference. Square footage of building used to satisfy the floor area ratio may be located anywhere within the subject property and may further be transferred across contiguous or noncontinuous parcels provided the parcels are included as part of an overall development, the FAR transfer runs with the land in perpetuity, and transfer documents shall be recorded with the applicable county. This provision does not relieve an applicant from compliance with all other applicable provisions of the code.
D. Mixed-Use Developments. Where residential and nonresidential uses are combined within one or more buildings on a single parcel or development area, the mix of minimum residential density and nonresidential floor area ratio shall be established within the subarea regulations. (Ord. 2353 § 8, 2021).